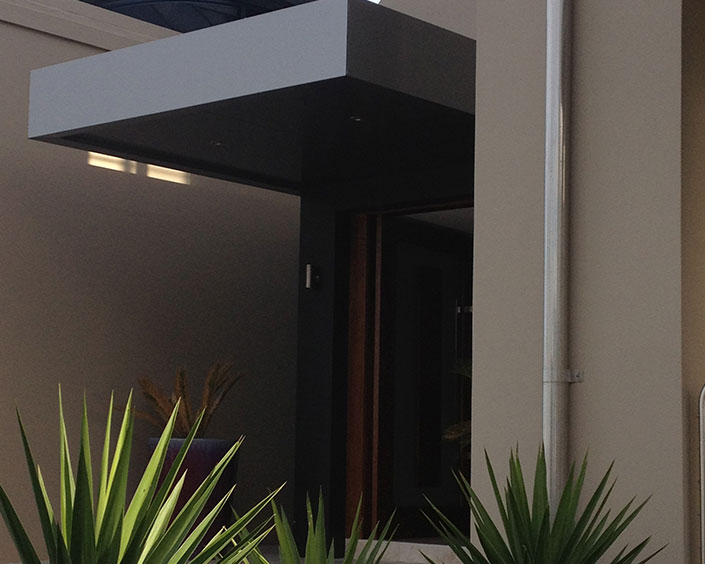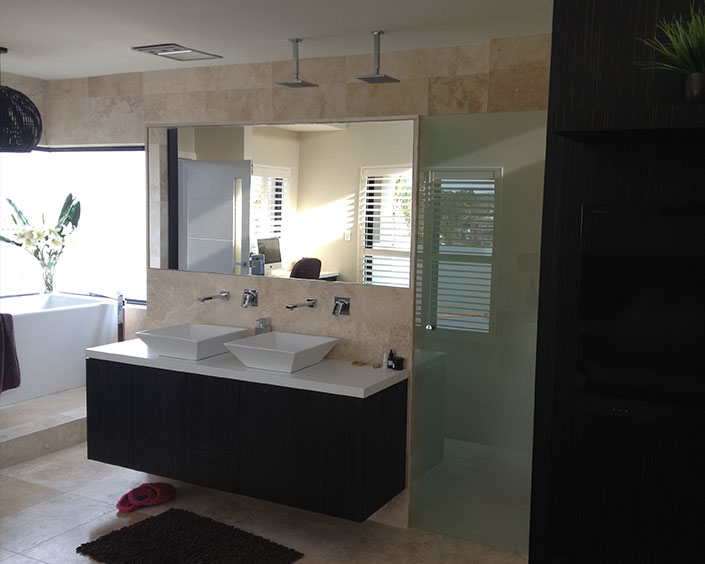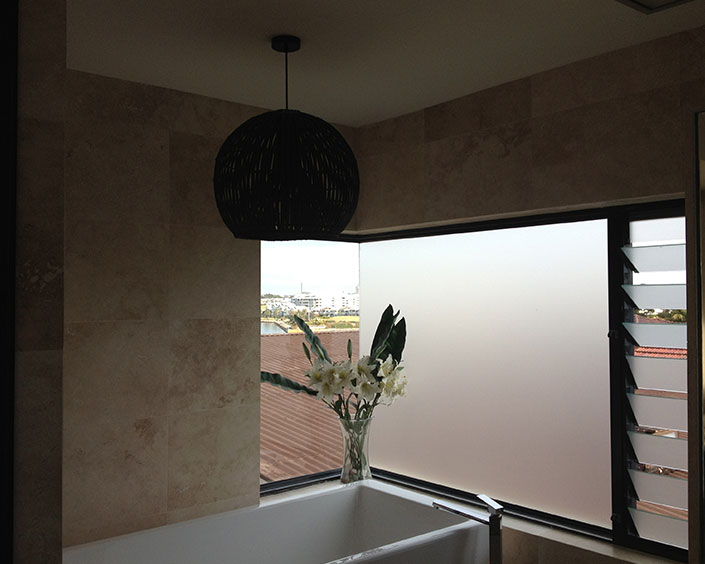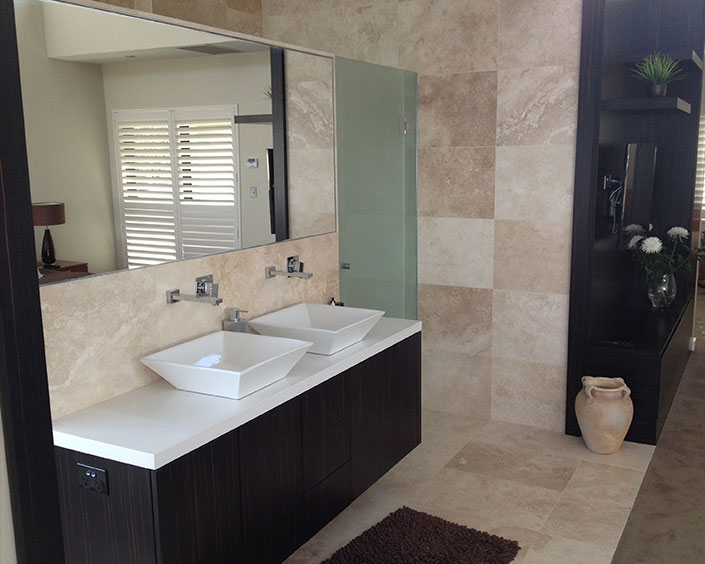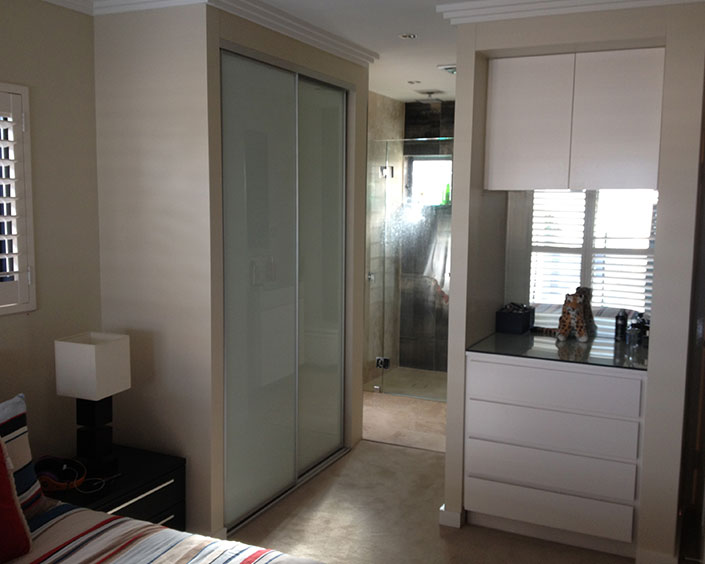Randwick Golf Club
Location
1 Howe Street, Malabar. NSW
Project Description
This project incorporated the construction of a new commercial kitchen for Randwick Golf Club, while still keeping the club operational. An extension to the building was required at the rear of the club, encompassing the existing billiard room. All new services were installed, new epoxy flooring, plasterboard ceilings & new stainless steel cooking equipment was also supplied. New exhaust hoods & extraction system was installed.
Modifications were carried out to the electrical / communications services.
New joinery items to suit the new kitchen & associated areas were installed. A new grease trap was install. New lighting was installed throughout the kitchen & pendant lighting was installed to the bistro areas. Once the new kitchen was completed the existing kitchen was decommissioned & stripped out. Minor works were carried out to the existing toilets & the entire inside of the club was painted in a new colour scheme.
Project Specifics
Area: 150 Sq.m
Client: Randwick Golf Club
Client’s Representative:Macnmah Architects
Duration: 12 Weeks
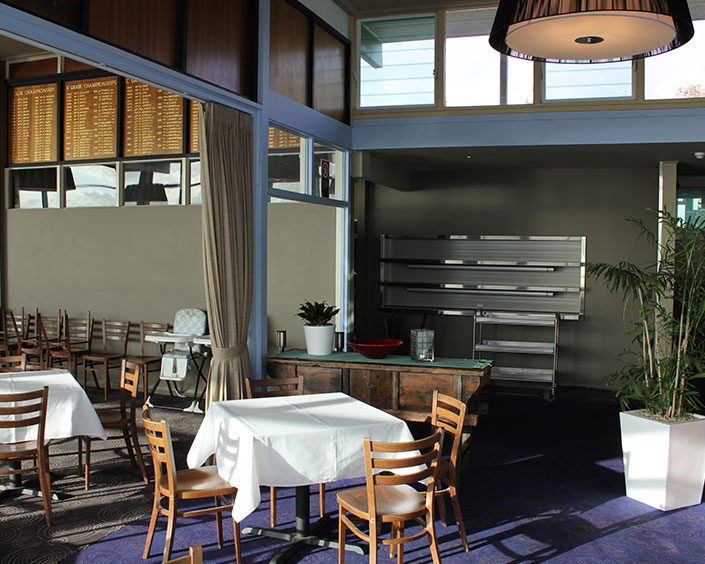
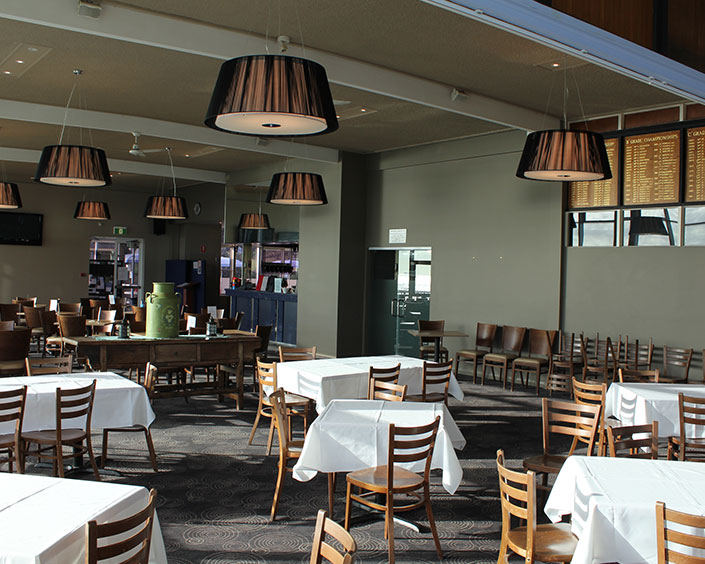
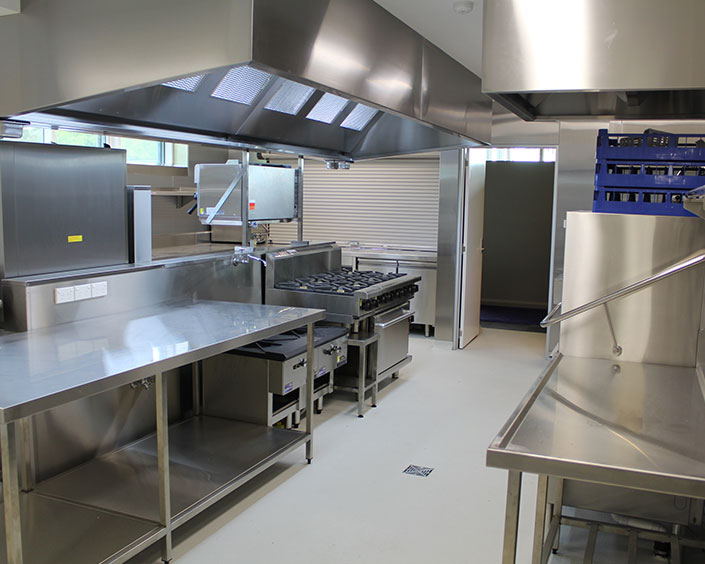
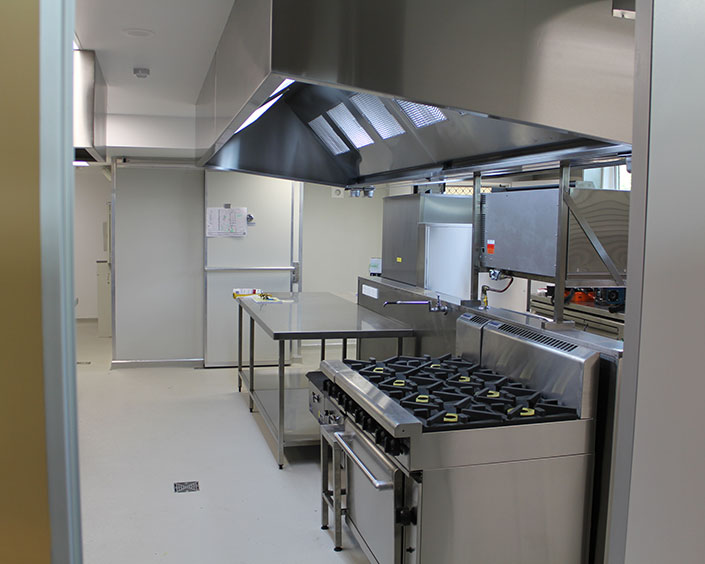
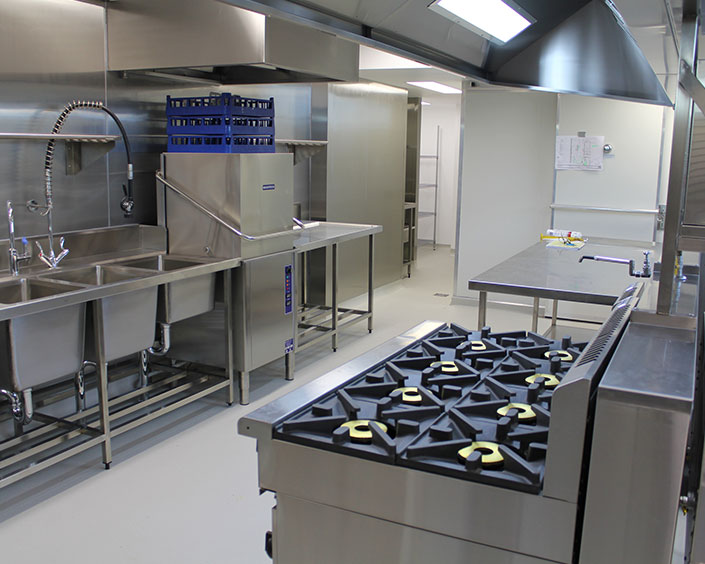
NSW Nurses Association
Location
Ground Floor & Level 1.
50 O’Dea Avenue,
Waterloo NSW
Project Description
This project involved the fitout of the NSW Nurses Association new head office building at Waterloo.
The new works were over 2 floors.
The Ground Floor works included the setout & construction of new slab to slab plasterboard walls & glazed partitions to
create a new lobby / reception area, sound proof offices & meeting rooms V LAM HUSH glass, utility areas & open
workstation space.
Construction of new detailed set plasterboard ceilings & acoustic tiled grid ceilings in BOH areas. The installation of new veneer ceiling panels were also adopted in various areas.
The level 1 works included the setout & construction of new plasterboard walls & stepped glazed partitions to create offices, meeting rooms with V LAM HUSH glass, training rooms & additional open workstation spaces. Acoustic set plasterboard ceilings were installed in the meeting rooms & acoustic grid ceilings installed throughout the remainder of the tenancy. Detailed acoustic ceiling panels were also installed on this level.
Acoustic slotted joinery wall panels were installed throughout the Ground floor & Level 1 tenancy.
Project Specifics
Area: 5500 Sq.m
Contract: Head Contract:
Client: NSW Nurses Association
Client’s Representative: Angel Mahchut Architects
Duration: 16 Weeks
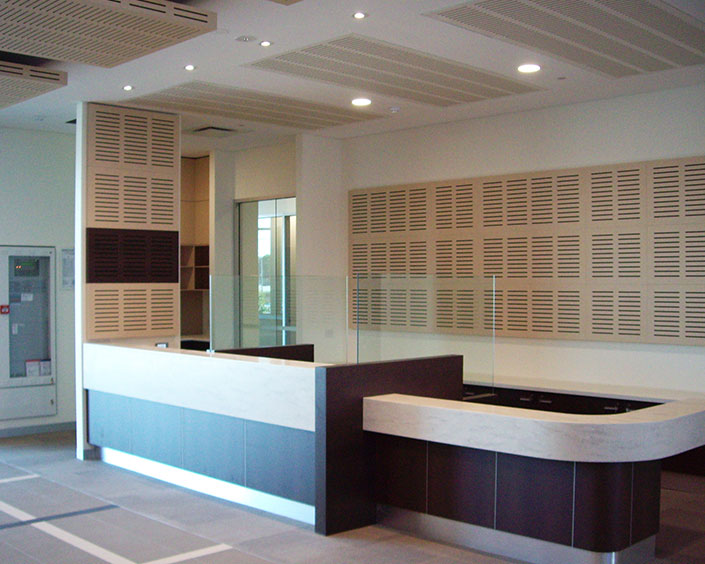
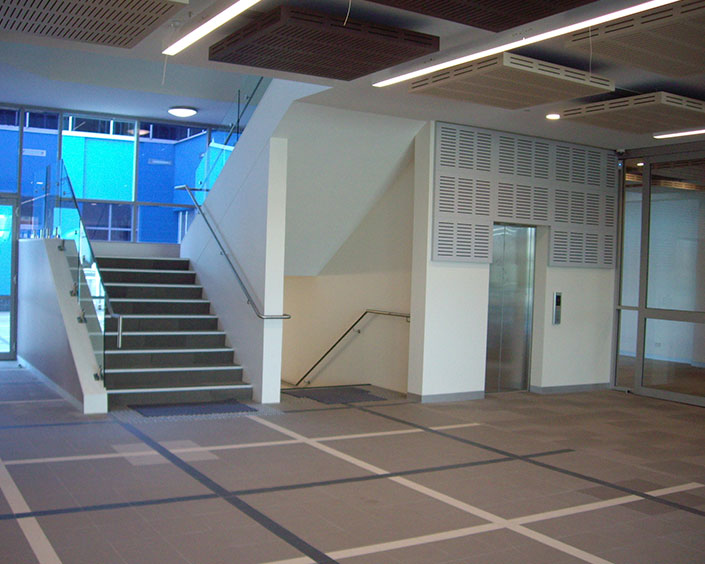
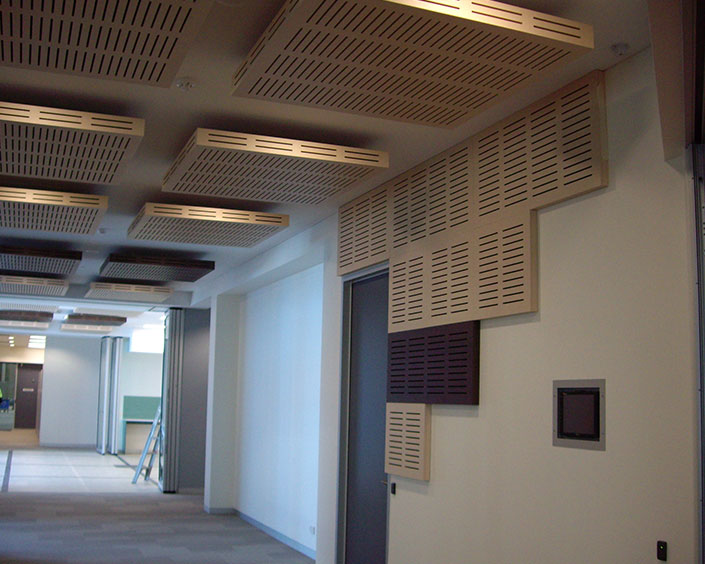
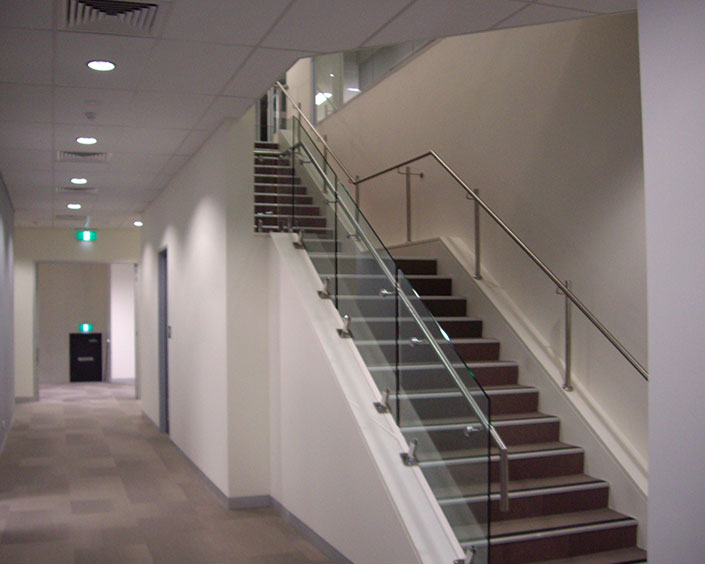
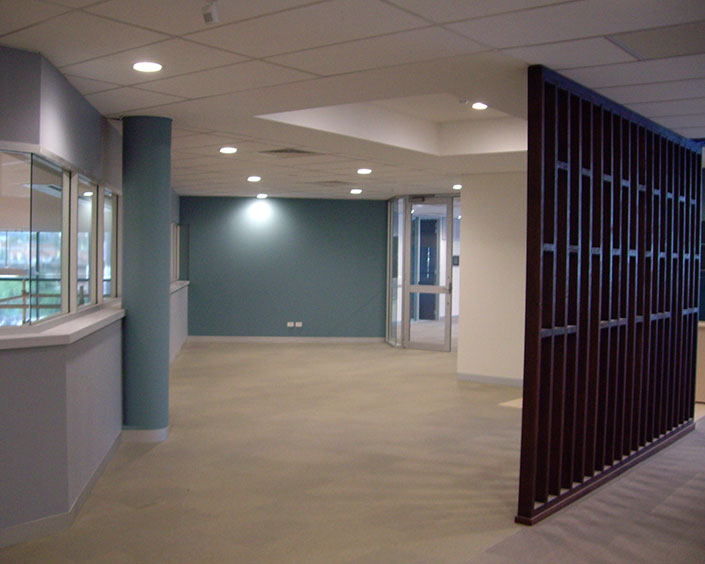
St John's Ambulance Australia - NSW
Location
Level 5, 222 Clarence street. Sydney.
Project Description
This project involved the fitout of the St. John Ambulance Australia(NSW) new training centre in Clarence st. Sydney. The existing vacated tenancy had to be demolished prior to any works starting. All new insulated partitions were constructed to create the new training rooms, a new storage room, Manikin cleaning area with air extraction, new first aid area, a new display / showroom & a new reception area. All new joinery units were installed throughout the training rooms to the new reception desk. The existing services were adjusted to suit the new tenancy layout. New floor finishes were also installed throughout to match the standard colours / style seen in all St Johns offices. New AV equipment was installed in the training rooms as supplied by the
client. The tenancy was painted in the clients corporate colours.
Project Specifics
Area: 400 Sq.m
Client: St. John Ambulance Australia (NSW)
Duration: 4 Weeks
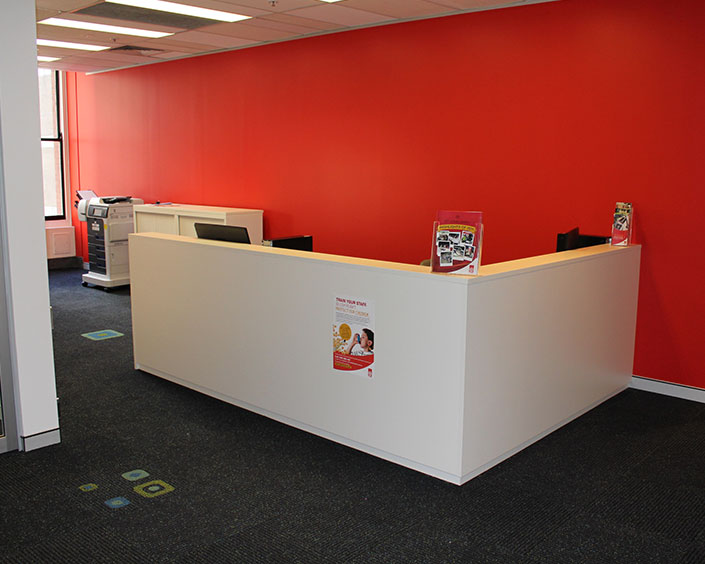
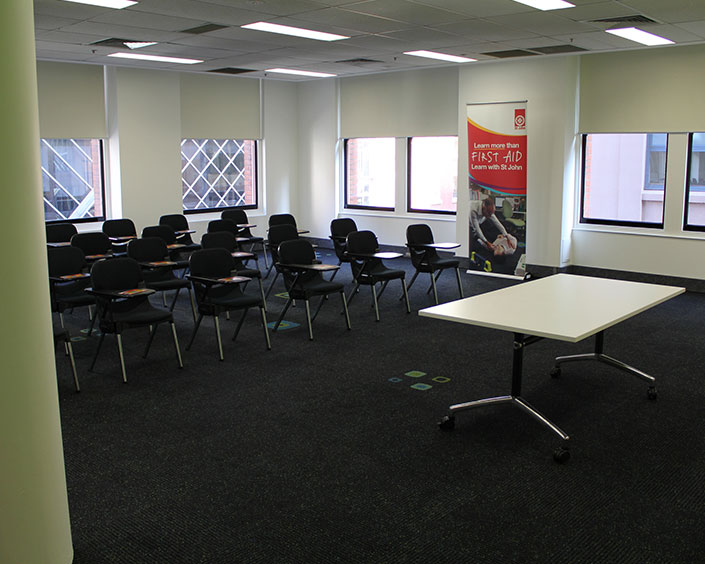
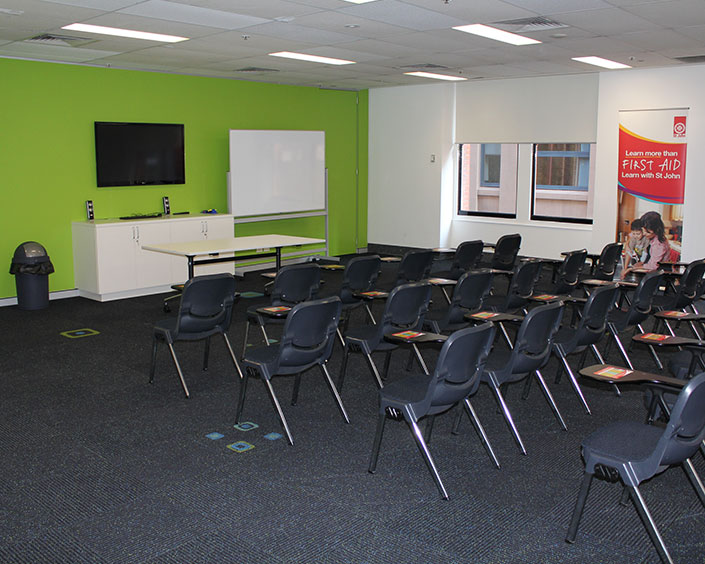
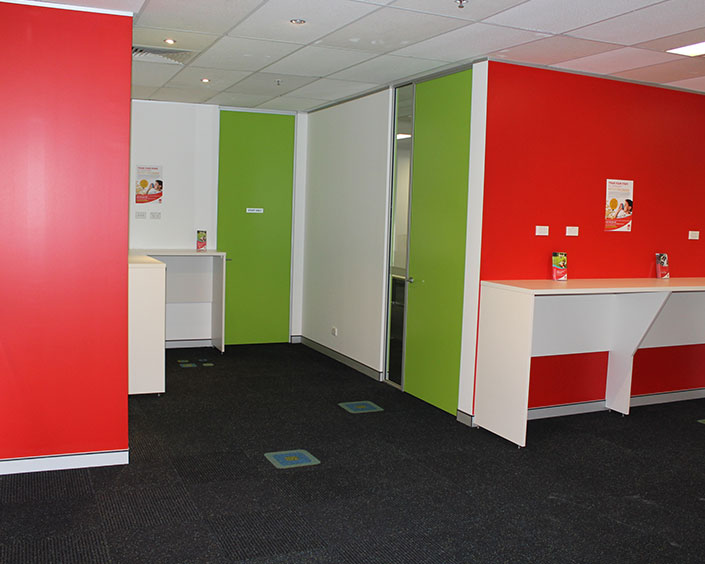
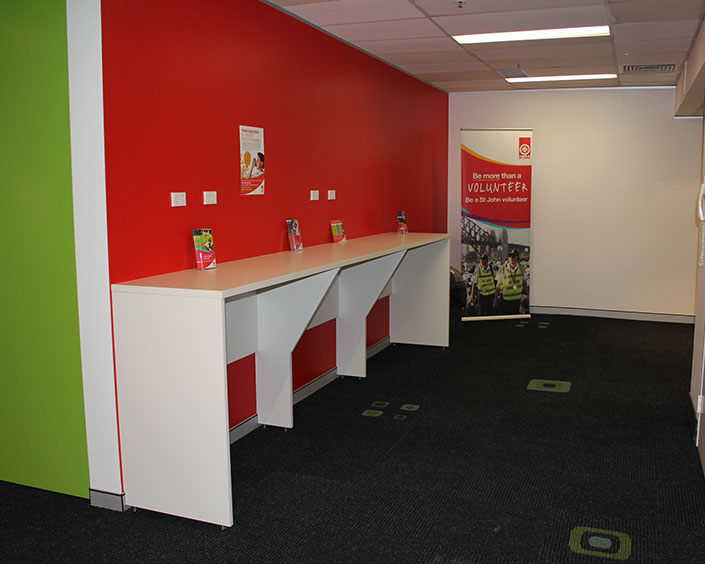
SCEGGS Redlands Mosman
Location
272 Military Road,Mosman. NSW
Project Description
This project incorporated the demolition of the existing Senior School canteen, including all internal fittings & fixtures, demolition of the external block walls & external concrete slabs. The new works included new internal & external concrete slabs incorporating new access ramps & SS handrails. New perimeter block walls with rendered / paint finishes.
New stainless steel benches were installed. New joinery cladding panels were used throughout the canteen area. All new services were installed including drainage, water supply, power & communications. New mechanical services were also installed. New non slip vinyl flooring was installed throughout the new canteen area. New fridges & canteen equipment were supplied & installed for the project.
Project Specifics
Area: 325 Sq.m
Contract: Cost Plus
Client: SCEGGS Redlands Ltd
Client’s Representative: Gardner Wetherill Associates
Duration: 4 Weeks
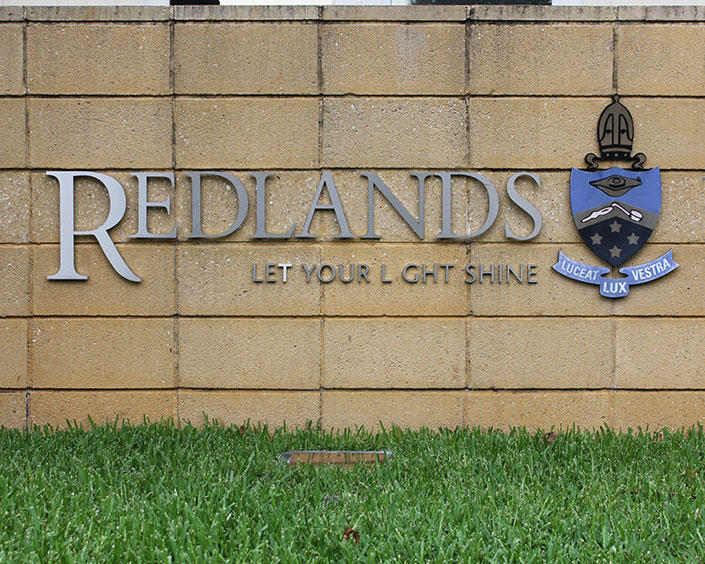
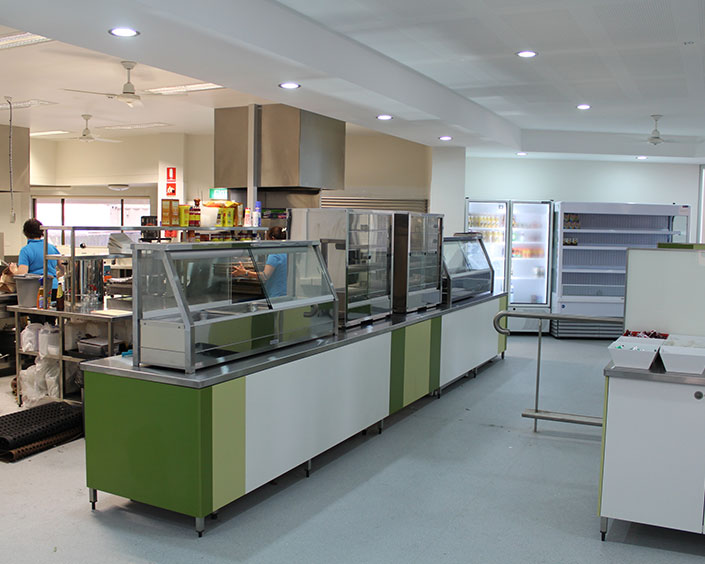
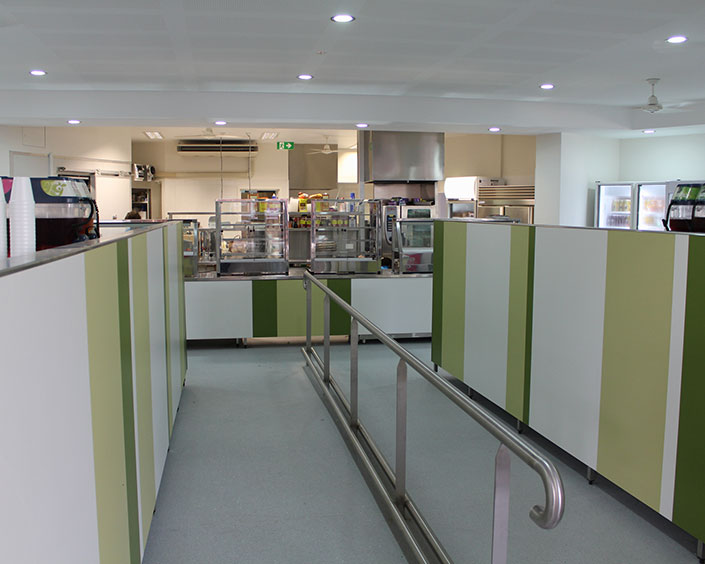
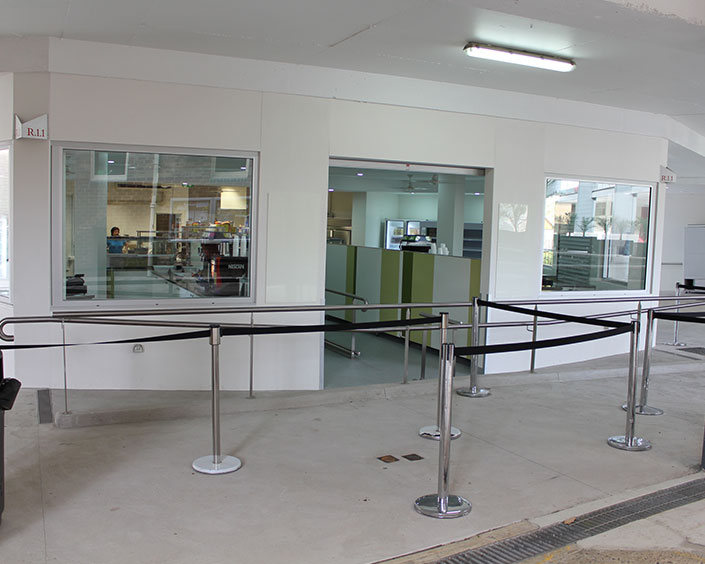
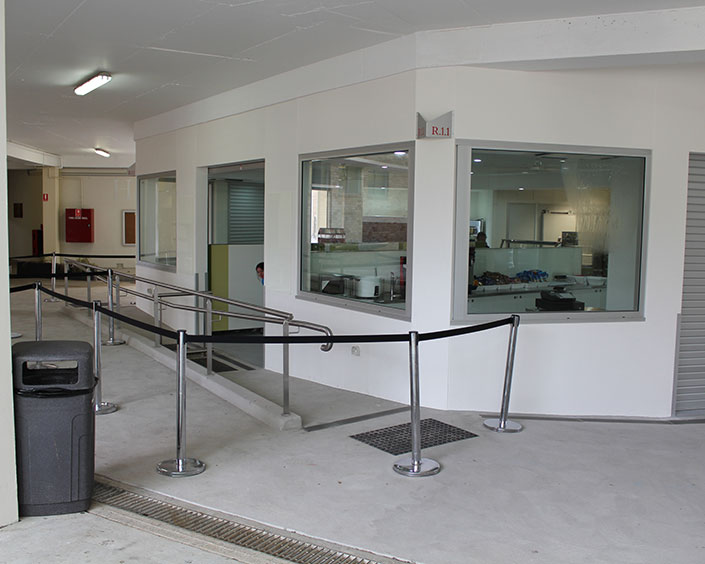
AT&T Level 8 Reception Refurbishment
Location
Level 8, 76 Berry Street.
North Sydney. NSW 2060
Project Description
This project incorporated an upgrade of the existing reception area of the Level 8 head office for AT & T. The works included painting to the entire area & supply & installation of a new curved banquette seat with back rest. Minor services adjustments were also made.
Project Specifics
Area: Level 8 Reception
Contract: Head Contract
Client: AT & T International
Client’s Representative: Ruth Ascough
Duration: 1 week
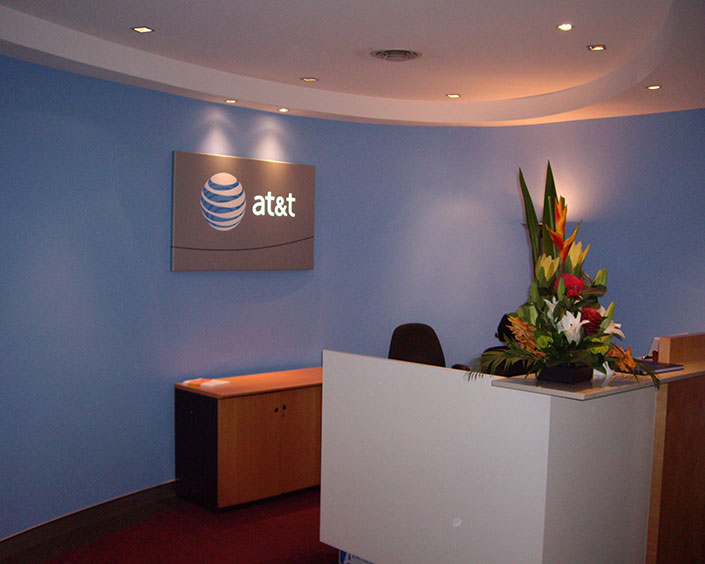
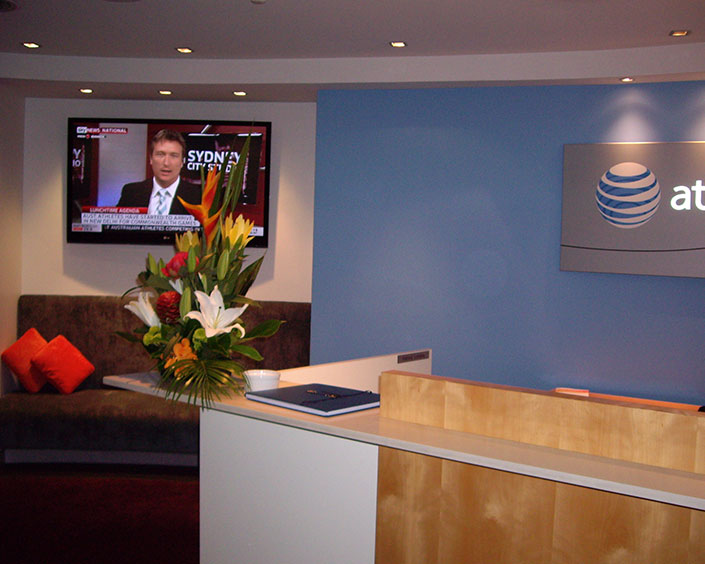
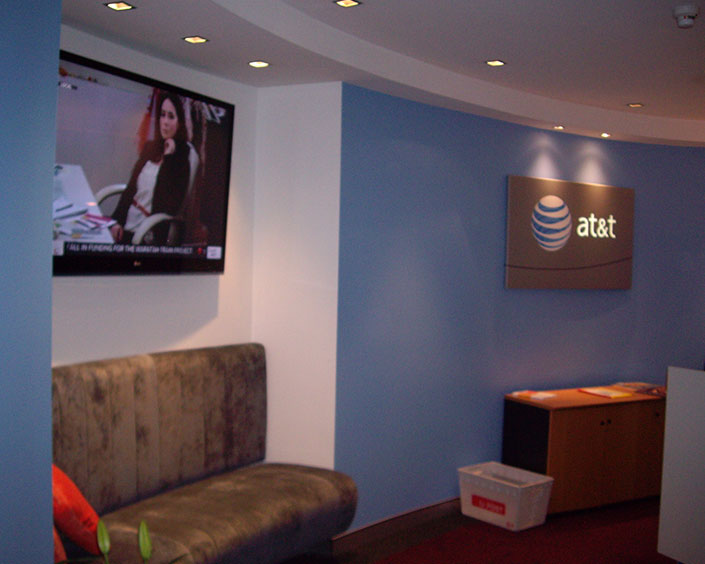
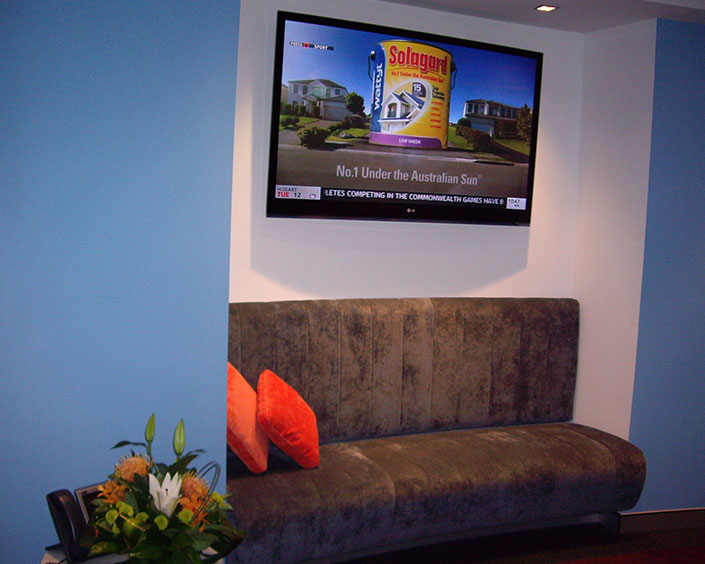
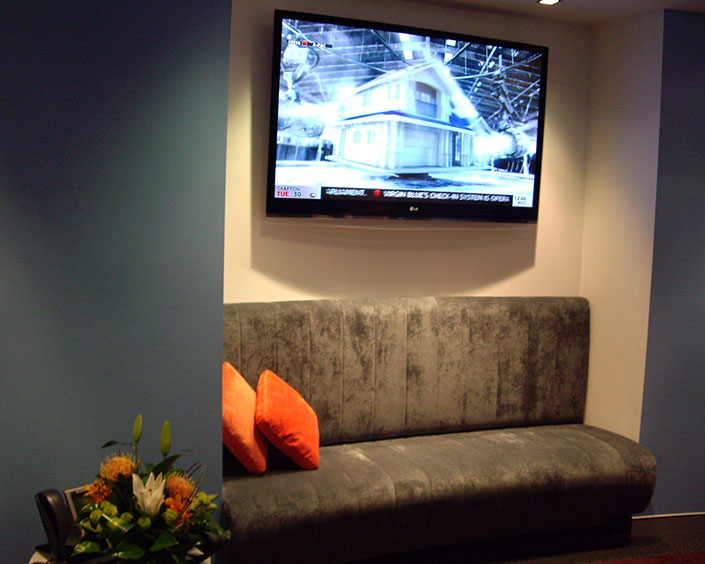
AE & D Access
Location
Suite 3.04, 55 Miller street.Pyrmont. NSW 2009
Project Description
This project incorporated the construction of new offices & a new board room, all constructed in aluminium framing with full height glass. Modifications to the existing mechanical services ductwork were also carried out. Minor modifications were carried out to the electrical / communications services. Reconfiguration of the existing workstations & joinery items to suit the new layout.
Project Specifics
Area: 150 Sq.m
Contract: Head Contract
Client: AE & D Access Consulting
Client’s Representative: AE & D Access Consulting
Duration: 2 Weeks
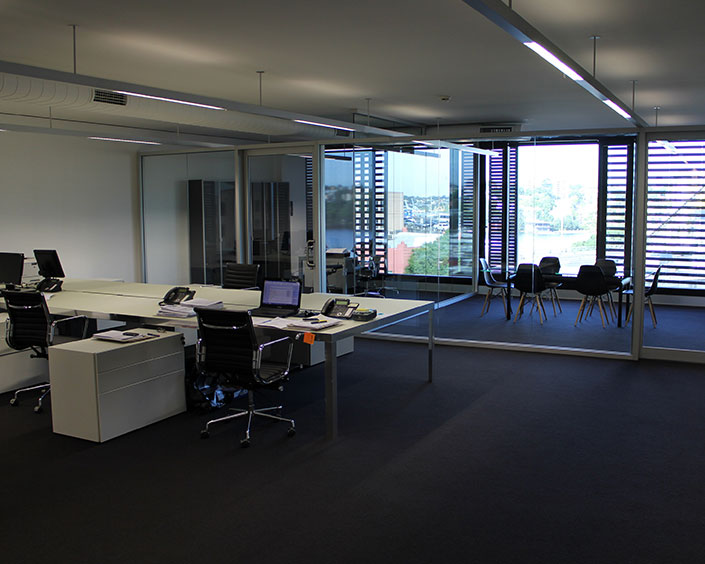
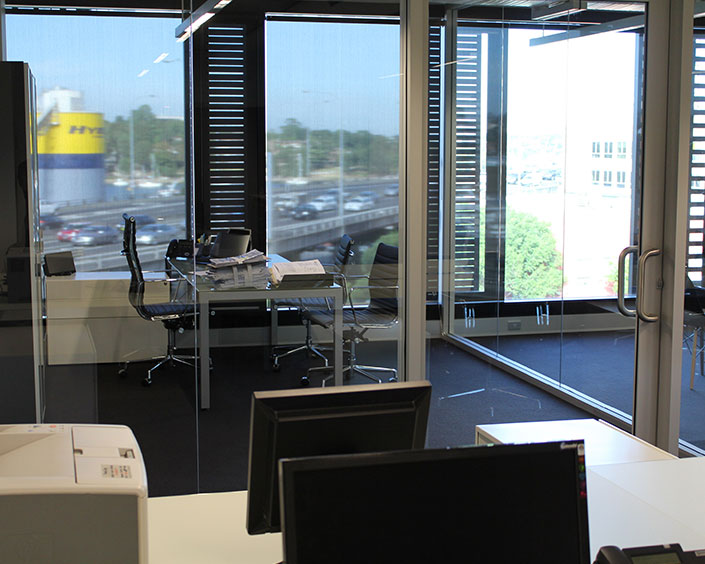
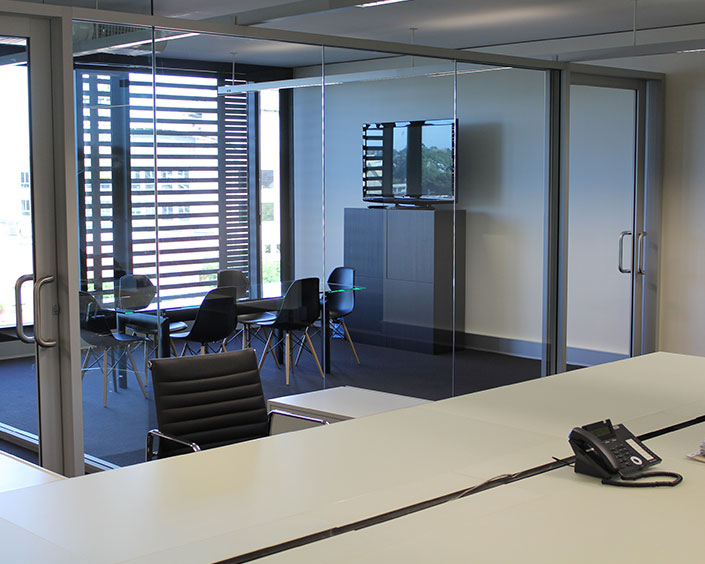
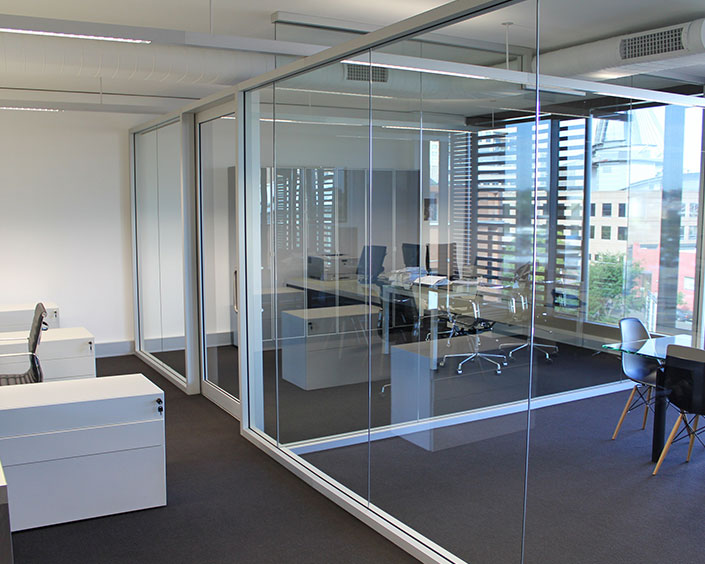
NRMA Motorserve
Location
Level 1, 9 George Street. North Strathfield.
Project Description
This project incorporated the demolition of the Level 1 existing break out area & meeting rooms to create a new, larger breakout area. Supply & installation of new kitchen joinery units with caesarstone benchtops. New plasterboard floating ceilings were also constructed. Modifications were made to the existing Dynalite system for the new area & the existing adjacent meeting room. Minor modifications were made to the electrical services to suit the new layout. Minor modifications were also made to the mechanical services as required. New carpet tiles were installed to the new open area with vinyl flooring infront of the kitchen benches.Painting was completed throughout the new area. A new graphic wall was also installed to the main corridor wall.
Project Specifics
Area: 250 Sq.m
Client: NRMA Motoring Services
Client’s Representative: CCP Architects.
Duration: 4 weeks
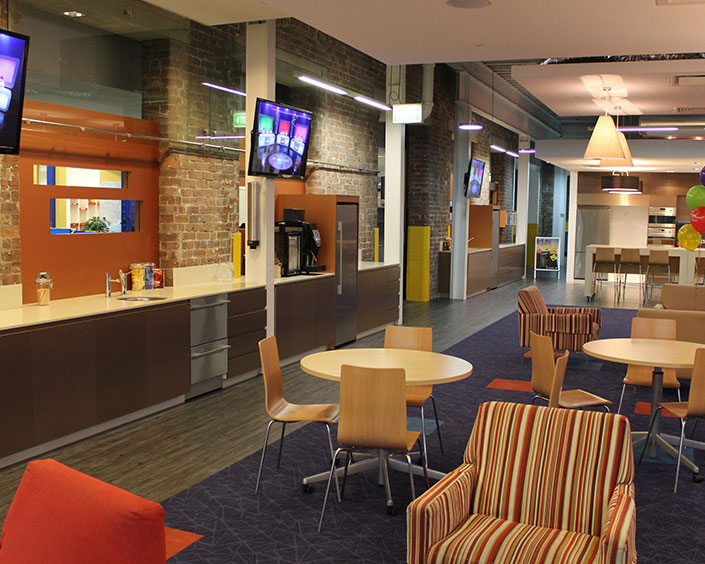
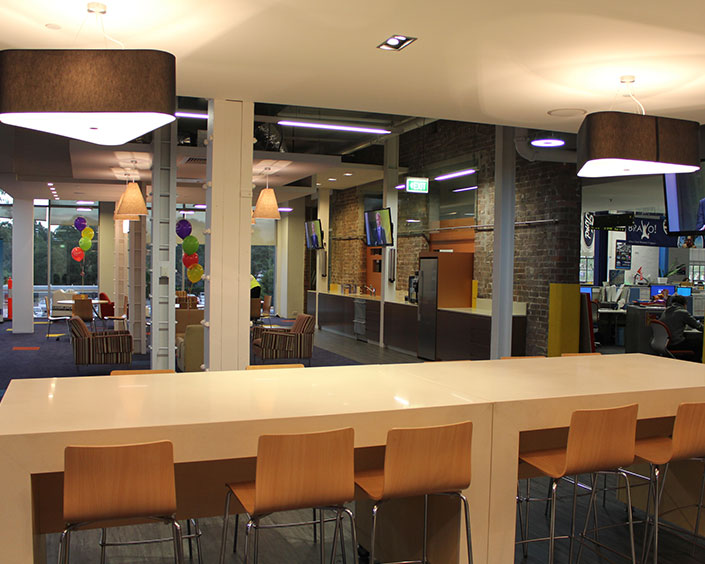
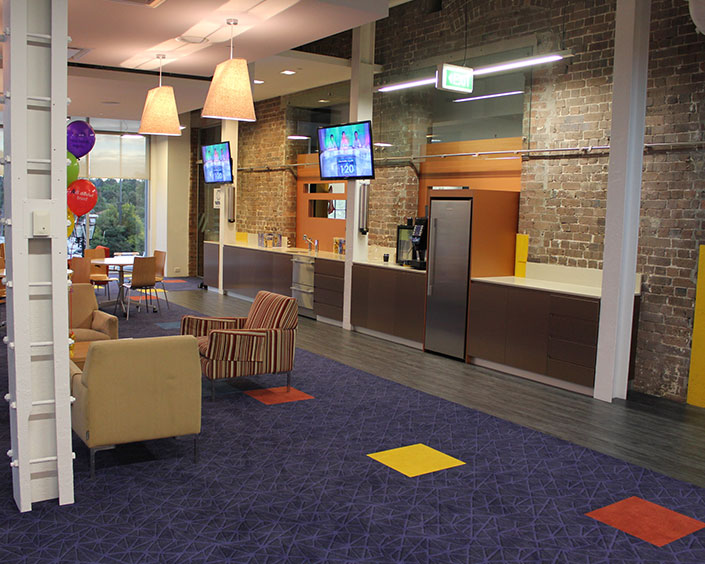
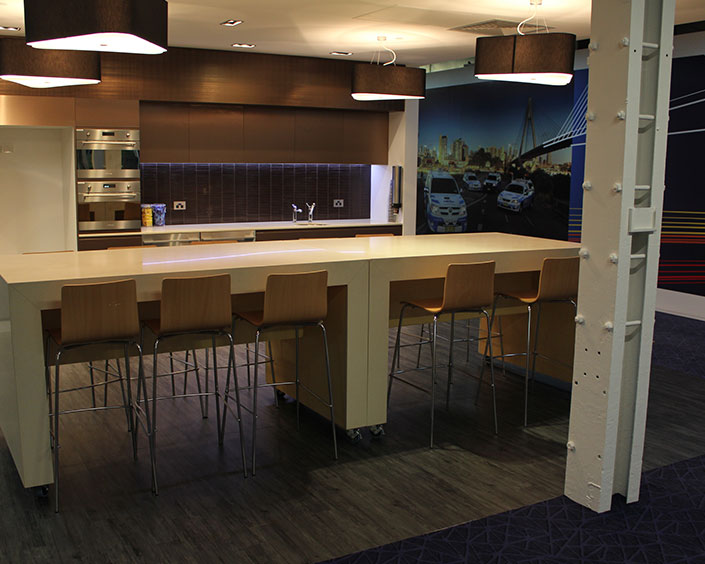
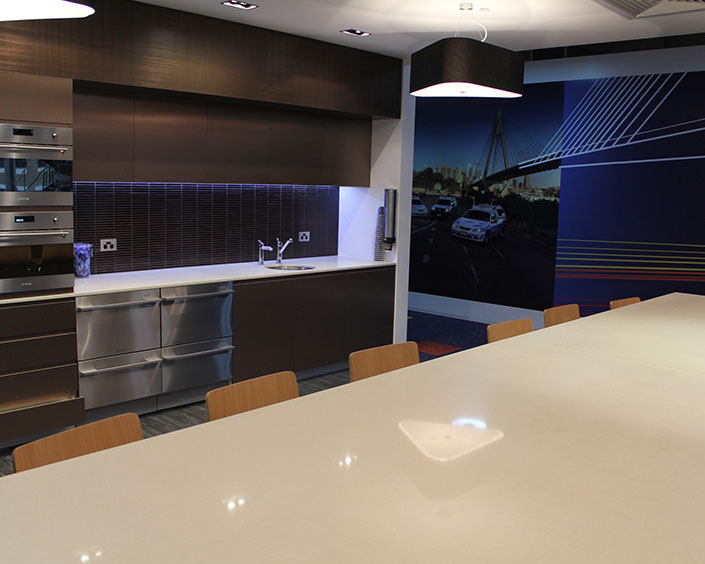
Commvault
Location
Level 8, 17-19 Bridge Street. Sydney.
Project Description
This project incorporated the new fitout of Level 8 additional office for Commvault. The construction included 5 new offices, an open area with 24 workstations, a new comms room, new utilities area and a new larg breakoutarea. Supply & installation of new kitchen joinery units with new appliances. Modifications were made to the existing base building mechanical services with a new supplementary unit installed to serve the new comms room. Modifications were made to the electrical services to suit the new layout including the supply and installation of 3 new racks to the comms room. New vinyl flooring was installed to the new kitchen area and also to the new comms room. Painting was completed throughout the tenancy including feature wall colours.Laminate joinery units installed including the utilities joinery and general storage cupboards.
Project Specifics
Area: 350 Sq.m
Client: Commvault Pty Ltd
Duration: 3 weeks
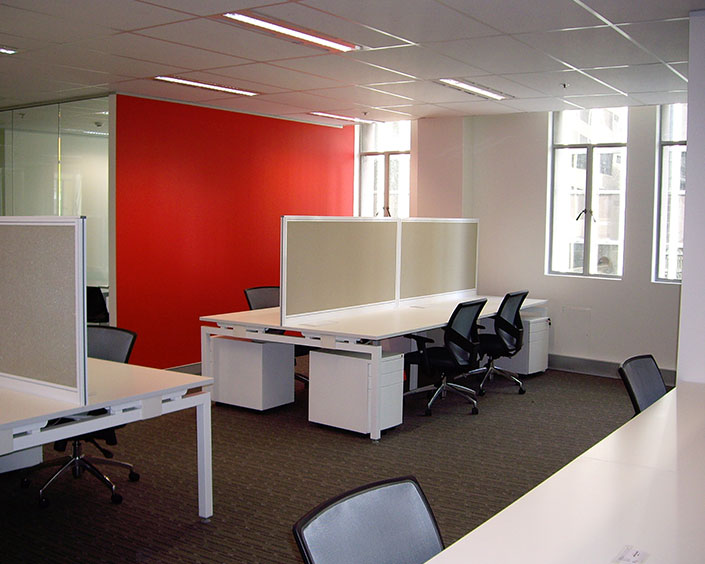
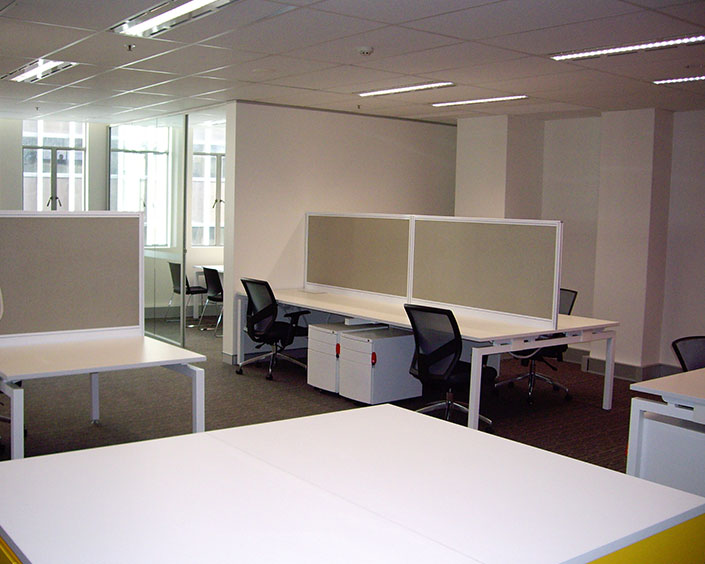
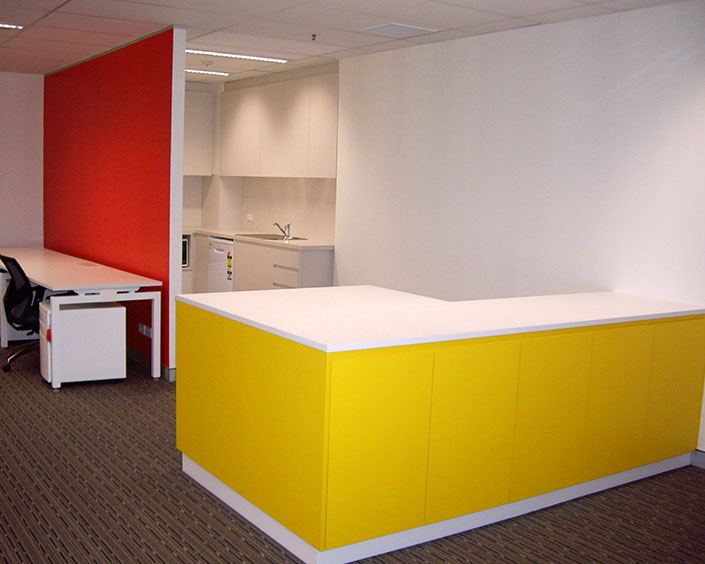
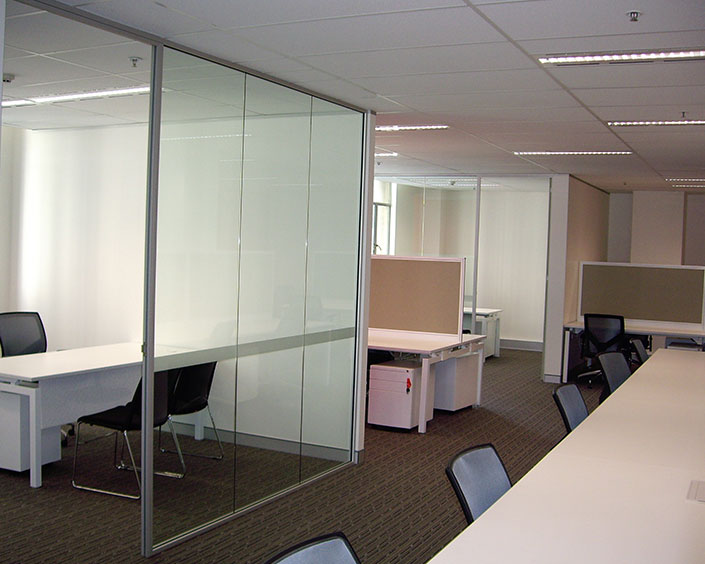
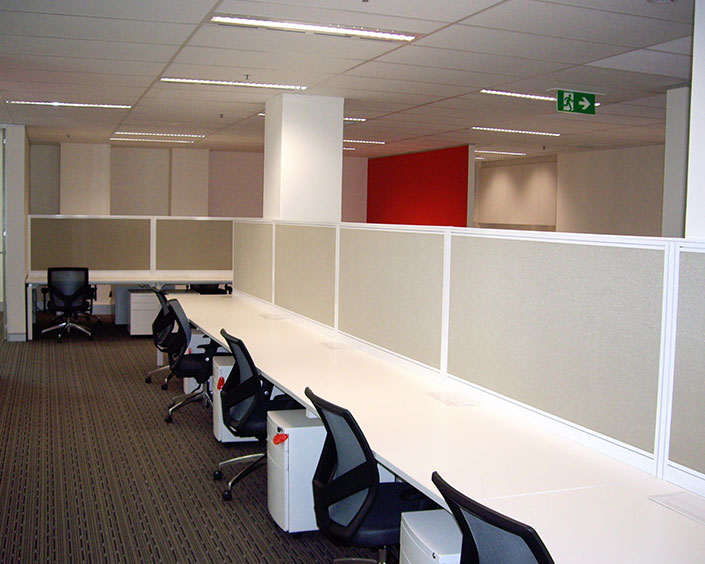
Clarence Professional Offices
Location
Levels 11 & 12, 65 York street, Sydney.
Project Description
This project incorporated the Design and Construction of a 2 floor Refurbishment for Clarence Professional Offices and Jennings Partners. The existing fitouts on levels 11 & 12 had to be demolished to make way for the new design. Both floors required alterations to the existing mechanical services & fire services to suit the proposed layouts. The proposed Level 11 area was designed to suit Clarence Professional Offices requirements of serviced offices, small meeting rooms, a common breakout area and 2 common meeting rooms. There was also a virtual lounge are constructed with hot desking. The Level 11 reception area had a new stone floor finish installed with a detailed reception desk.
Level 12 was designed to suit Jennings partners requirements of an accounting office area with a new board room area, open plan workstation and detailed joinery items. There is a new outdoor area for the staff to relax. Both floor had new AV installed, new floor finishes throughout. All new furniture wall supplied and the floor was painted to suit.
Project Specifics
Client: Clarence Professional Offices
Client’s Representative:Jennifer Miller - Office Manager
Duration: 8 weeks
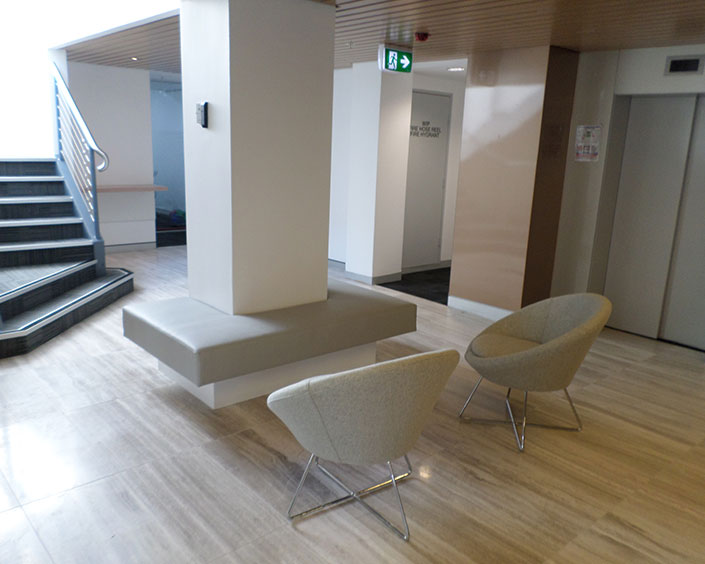
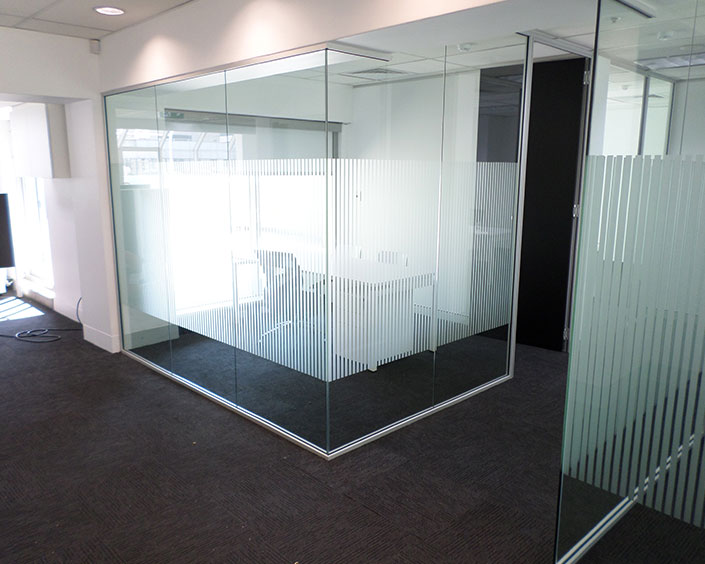
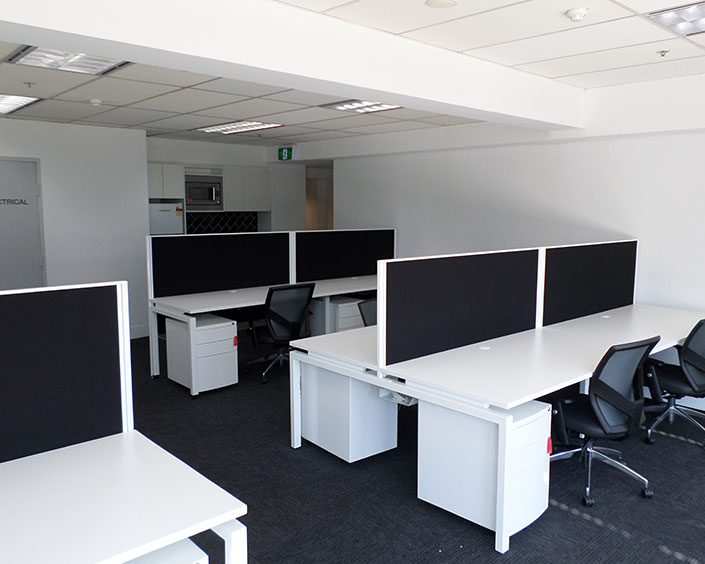
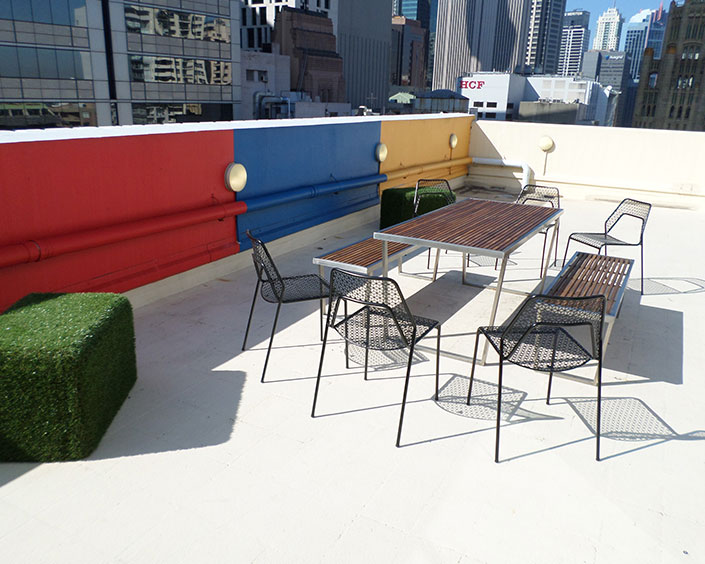
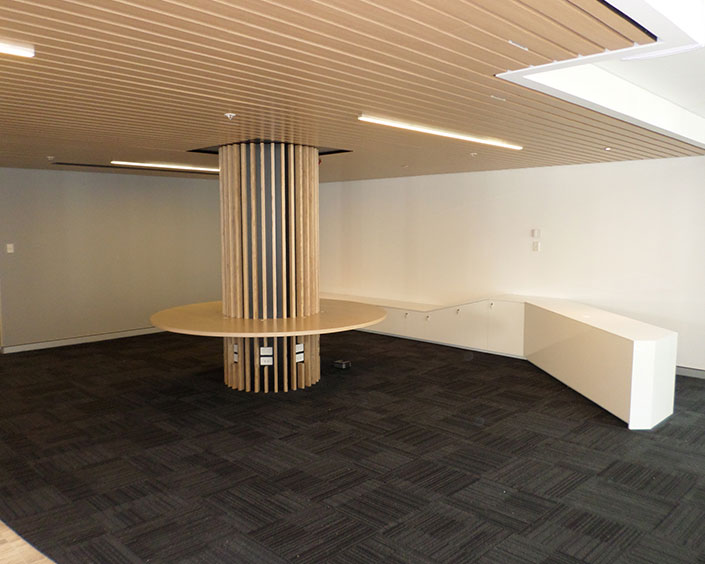
Westpac Cabramatta
Location
28 John Street, Cabramatta NSW.
Project Description
This project incorporated a total refurbishment of an existing retail Branch for Westpac Bank Cabramatta. The works included a full shut down of the branch over the Christmas period with a total demolition of the existing branch, including the removal of the existing asbestos timber flooring to the front half of the tenancy.
After the asbestos had been removed new structural supports were put in place for the concrete slab to be constructed. While these works were taking place the new fitout of the rear of the tenancy was happening. New mechanical services were installed, new security, new electrical, lighting was also installed.
New furniture was supplied throughout the branch. New floor finishes & painting works were carried out throughout the branch. The external façade of the branch was also painted. Once the concrete works were completed the front of the tenancy fitout commenced. New signage was installed both internally and externally. The existing ATM’s were removed and the new 24/7 zone was created to allow the customers to access the ATMS, coin exchange whenever they required. The existing shop front was removed to make way for a new entrance area, with new auto doors installed to allow for the new design of the 24/7 zone.
Project Specifics
Client: Westpac Banking Corporation
Client's Representative: Jones Lang LaSalle
Duration: 8 weeks
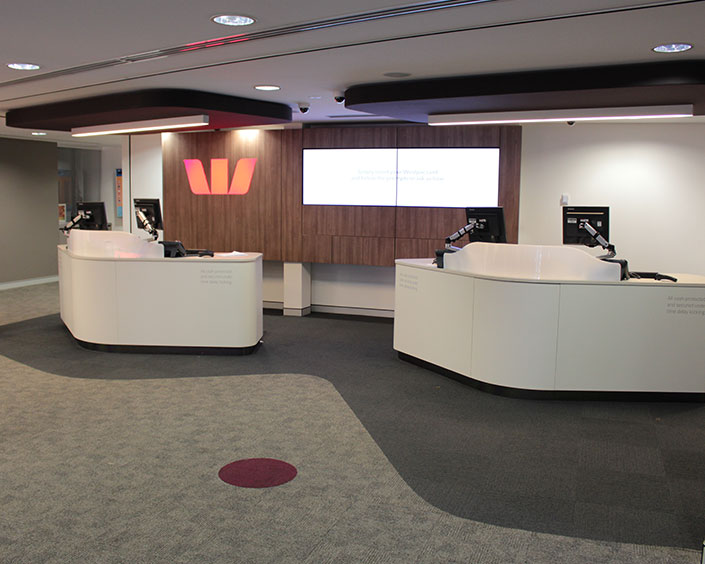
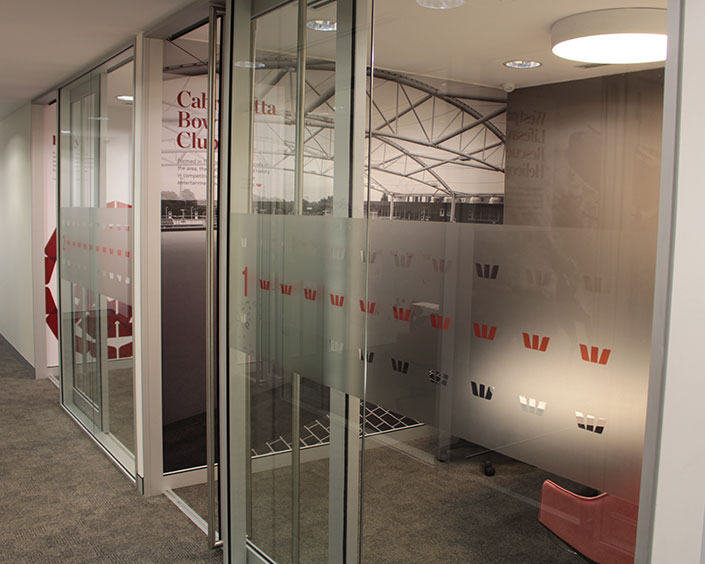
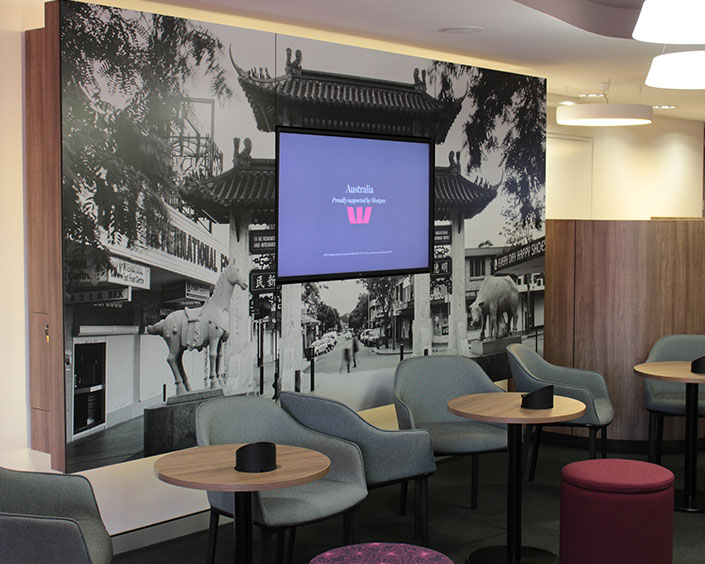
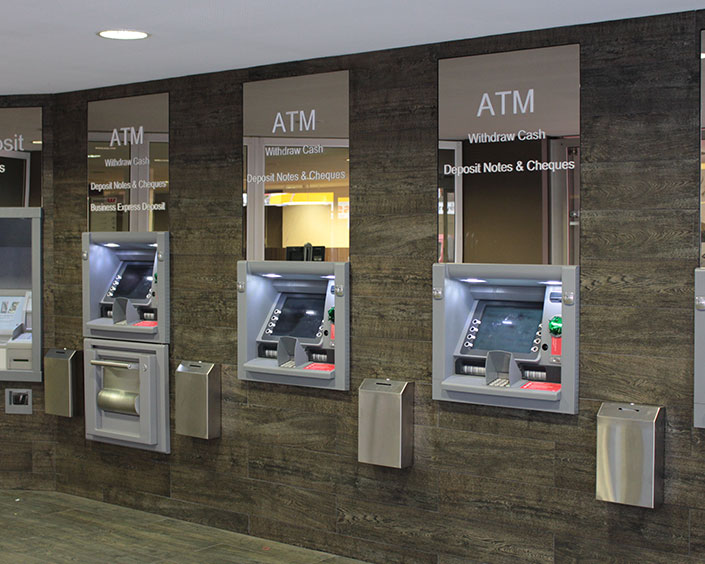
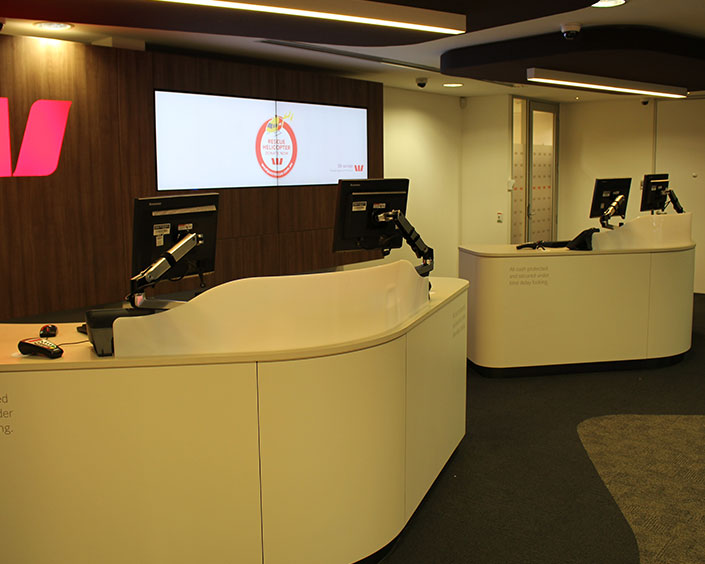
Westpac Balmain
Location
274 Darling street, Balmain. NSW
Project Description
This project incorporated a refurbishment of an existing heritage listed retail Branch for Westpac Bank Balmain. The works included a staged demolition of the existing branch while the branch remained operational. Some of the works included installation of the new TCR’s, new casual zone with joinery pods for staff / client interaction. New mechanical services were also installed, new security, new electrical, lighting was also installed. New furniture was also supplied throughout the branch. New floor finishes & painting were carried out throughout the branch. New signage was also installed both internally and externally. The existing ATM were removed and the new 24/7 zone was created to allow the customers to access ATMS, coin exchange whenever they required. The existing shop front was retained, the auto doors were relocated to allow for the new design of the 24/7 zone. The front of the branch had a total face lift,
including removal of lead paint and a repaint to create a new look. All colours were chosen inkeeping with the heritage requirements in mind.
Project Specifics
Client: Westpac Banking Corporation
Client’s Representative: Jones Lang LaSalle.
Duration: 8 weeks
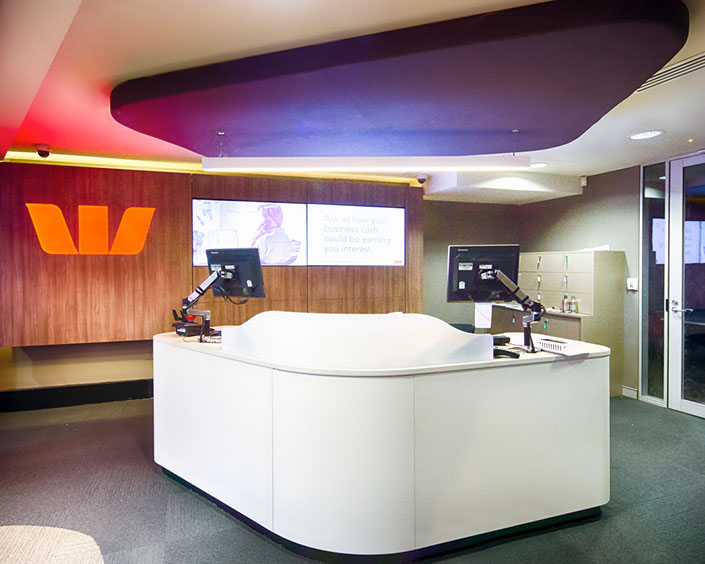
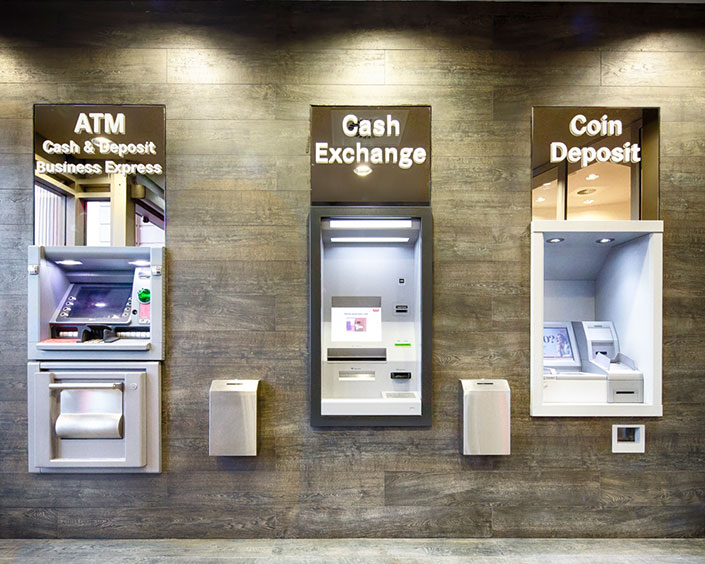
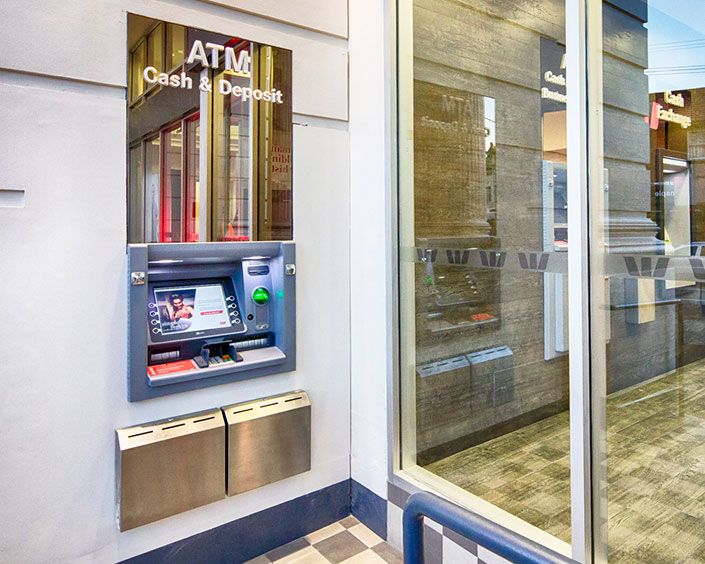
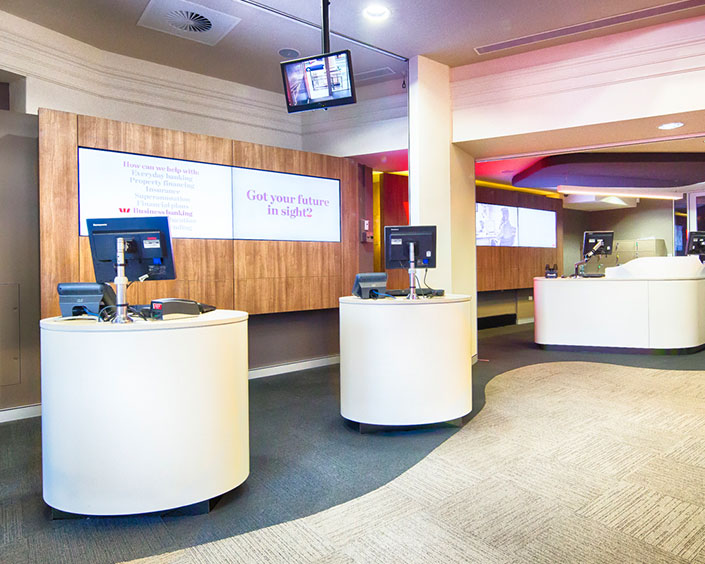
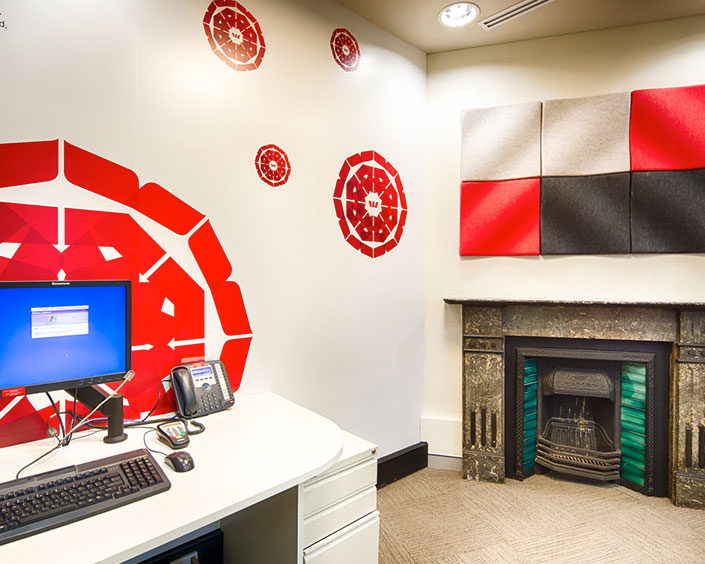
Westpac Liverpool
Location
Shop 1021 / 1022 Westfield Shopping Centre. Liverpool. NSW
Project Description
This project incorporated a Fitout of a new retail Branch for Westpac Bank Liverpool. Works included construction of new offices, meeting rooms and BOH areas, construction of a new grid and plasterboard ceiling and secure areas, installation of all new Mechanical services, Fire Services, Hydraulic services and security services. New teller joinery including new flyup screens, other items included new high tables, greeter desk & internet banking unit, write up bench & associated office joinery, new veneer ceilings to the heart area with rear signage wall. All new furniture was also supplied throughout the branch. New floor finishes & painting were carried out throughout the branch. New signage was also installed, including new external signage. Two new ATM’s were installed in the new shopfront with alucabond surround with graphics applied. A new vault was installed including all required structural upgrading of the existing concrete slab. A new structural cantilevered steel frame was installed for the new shop front.
Project Specifics
Area: 560 Sq.m
Client: Westpac Banking Corporation
Client’s Representative: Jones Lang LaSalle
Duration: 6 weeks
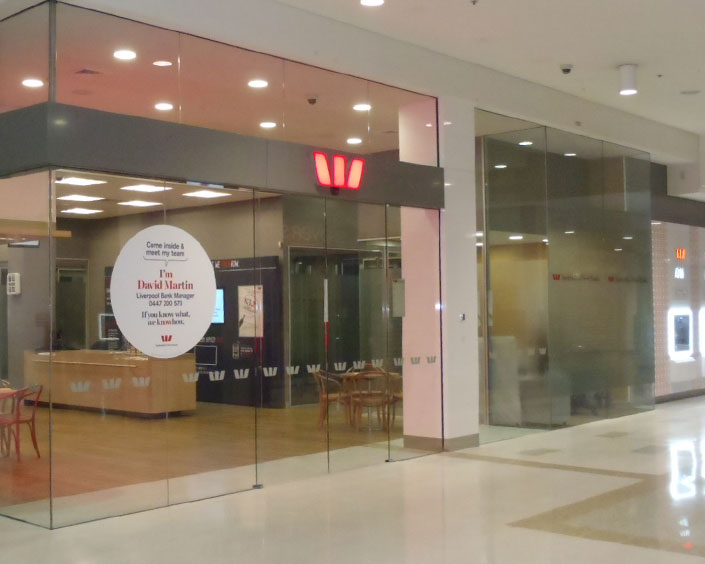
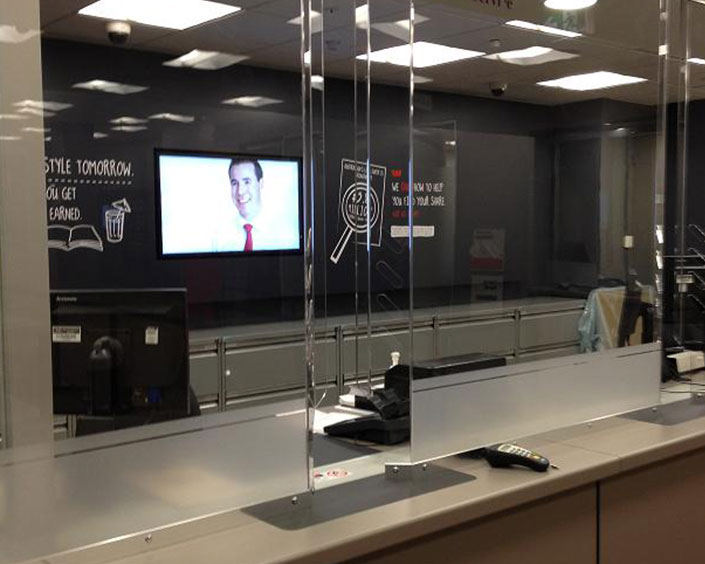
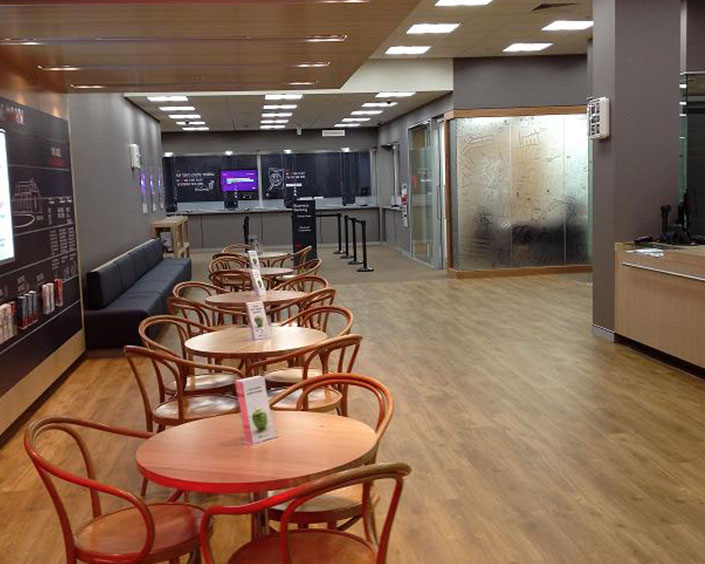
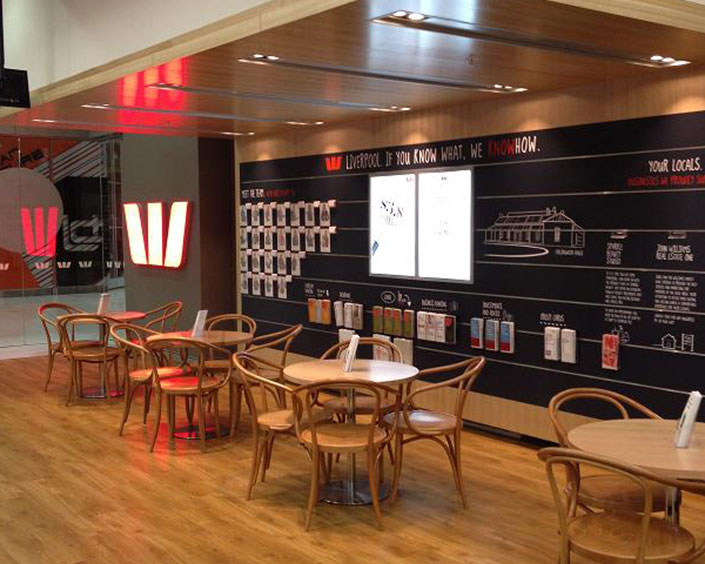
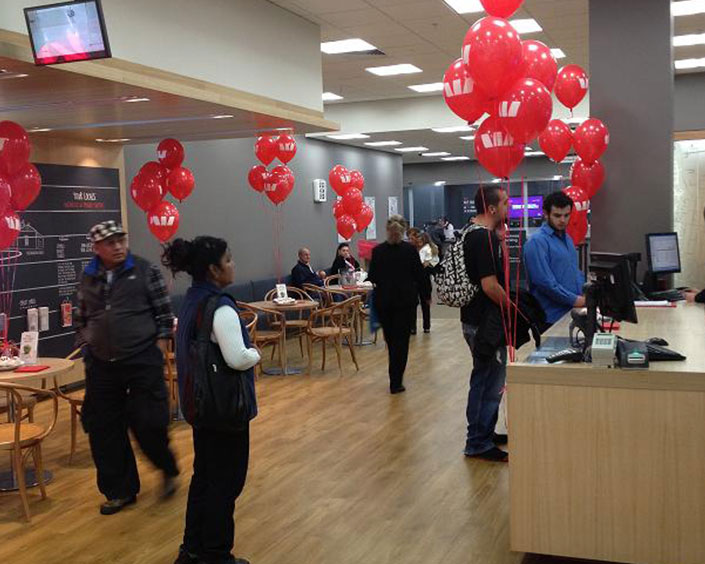
Westpac Randwick
Location
49 Belmore Road.Randwick. NSW.
Project Description
This project incorporated a refurbishment of an existing retail Branch for Westpac Bank Randwick. Works included demolition of the existing branch in stages while the branch remained operational. Works included installation of the new teller line to incorporate new flyup screens & a new disabled sit down teller. Installation of new joinery items including high table / greeter desk & internet banking unit, write up bench & associated office joinery. All new furniture was also supplied throughout the branch. New floor finishes & painting were carried out throughout the branch. New signage was also installed throughout the tenancy including new external signage. The existing ATM was relocated into a new position with the installation of a new shopfront.
Project Specifics
Area: 408 Sq.m
Client: Westpac Banking Corporation
Client’s Representative: Jones Lang LaSalle
Duration: 6 Weeks
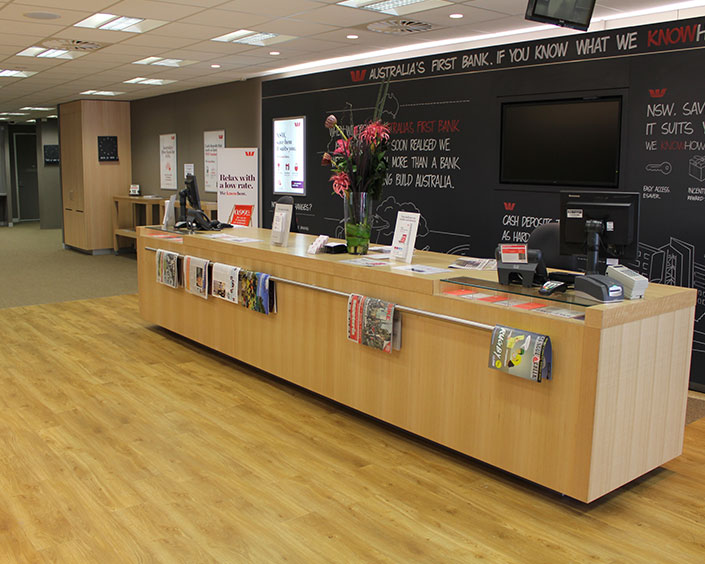
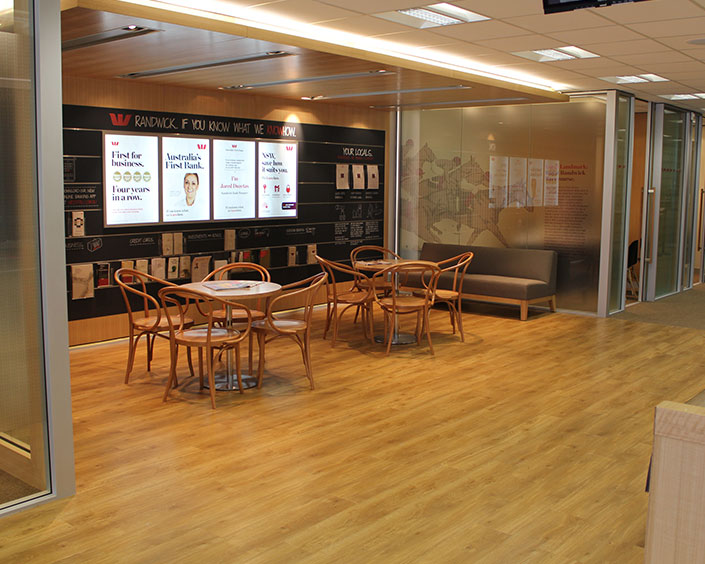
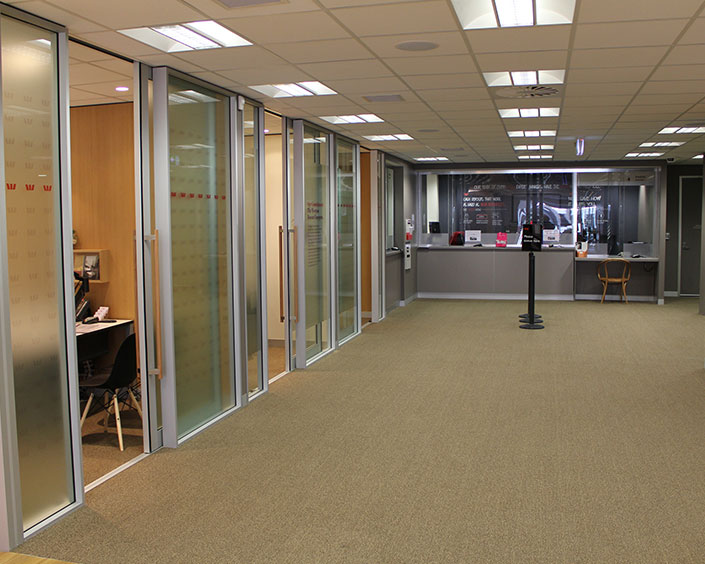
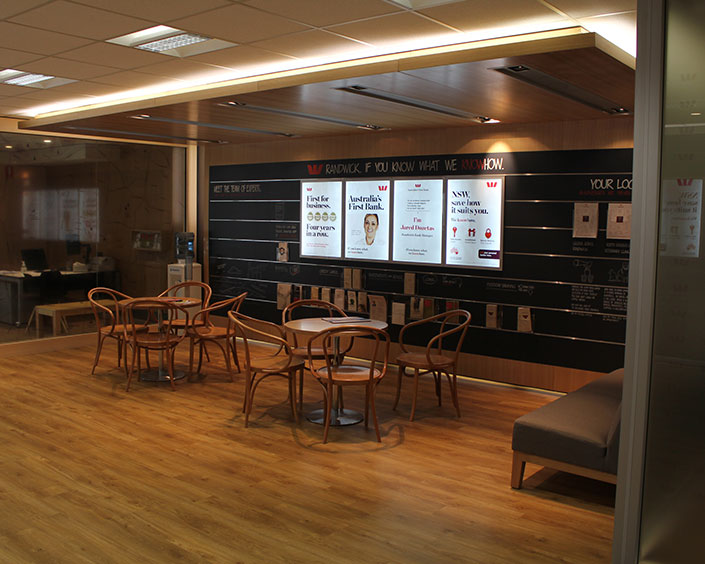
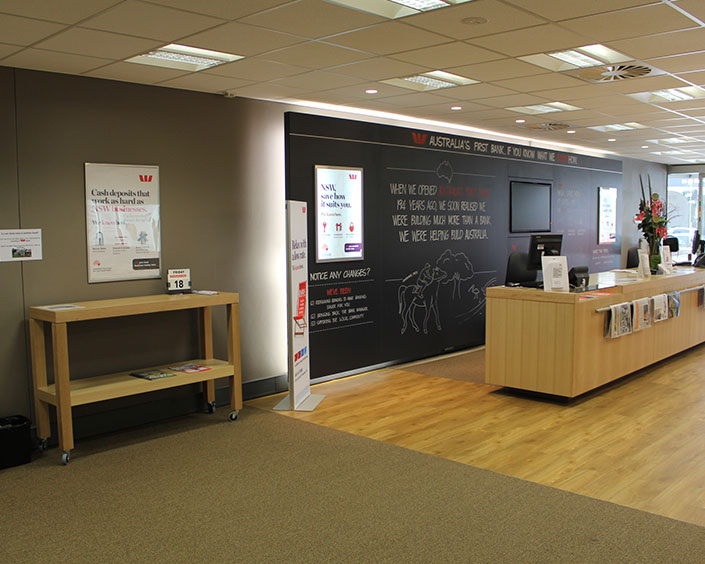
Westpac Kogarah
Location
134—136 Railway Parade. Kogarah.
Project Description
This project incorporated a refurbishment of an existing retail Branch for Westpac Bank Kogarah. Works included demolition of the teller line & construction of 3 new offices & 2 new meeting rooms to the front of house area including associated services, installation of the new teller line to incorporate new flyup screens & a new disabled sit down teller. Installation of new joinery items including high table / greeter desk & internet banking unit, write up bench & associated office joinery. New floor finishes & painting were carried out throughout the branch. New signage was also installed throughout the tenancy including new external signage. The existing ATM was relocated into a new position with the installation of a new shopfront including new entry ramp. All construction works were carried out while the branch was still operating.
Project Specifics
Area: 210 Sq.m
Client: Westpac Banking Corporation
Client’s Representative: Jones Lang LaSalle
Duration: 6 Weeks
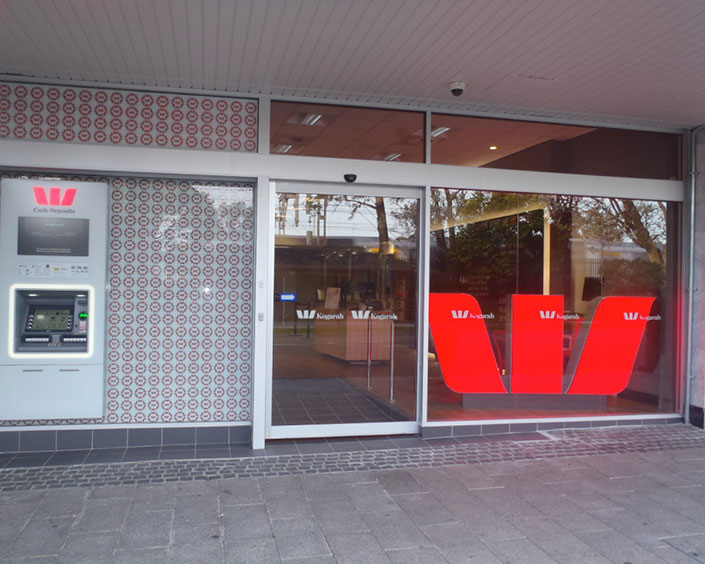
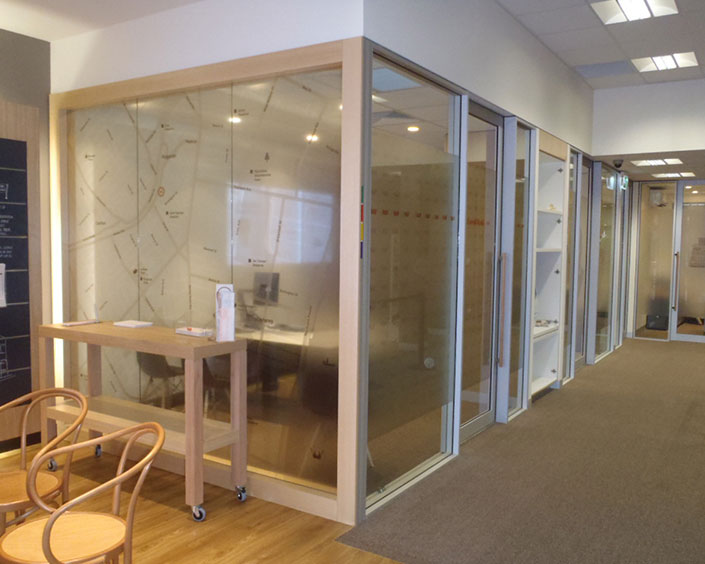
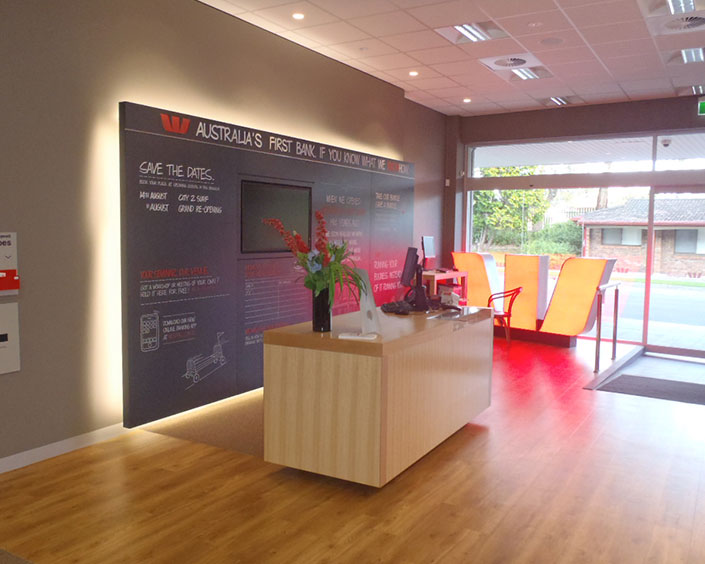
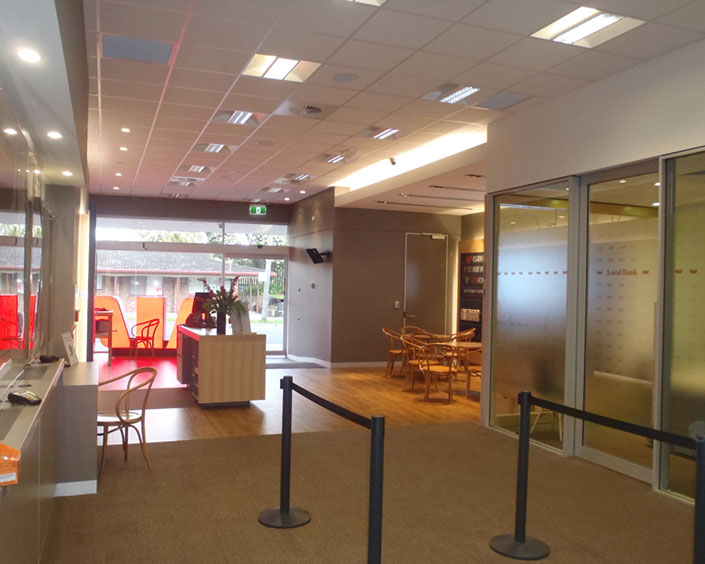
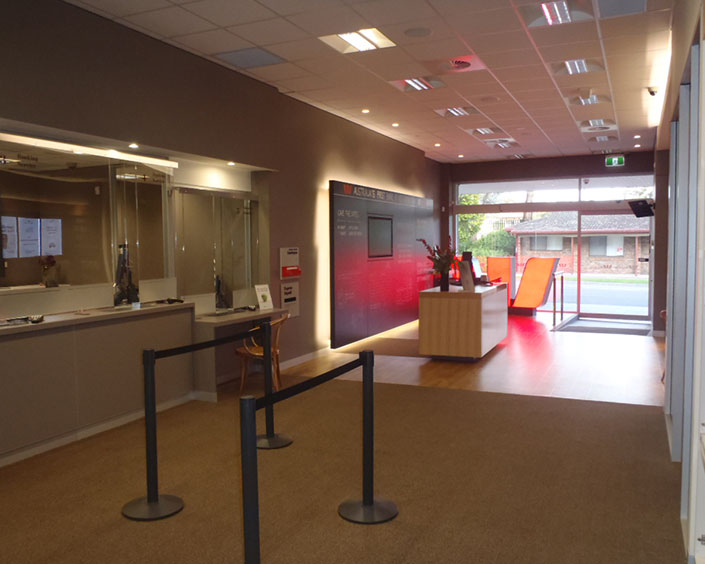
Laubman & Pank
Location
Shop 25, Burnside Village. Glenside South Australia. 5065
Project Description
This project incorporated a refurbishment of an existing retail outlet store for Laubman & Pank. Works including new signage & Joinery display units with minor upgrades to the existing services.
Project Specifics
Area: 100 Sq.m
Contract: Head Contract
Client: Laubman & Pank
Client’s Representative: Laubman & Pank Facilities
Duration: 1 week
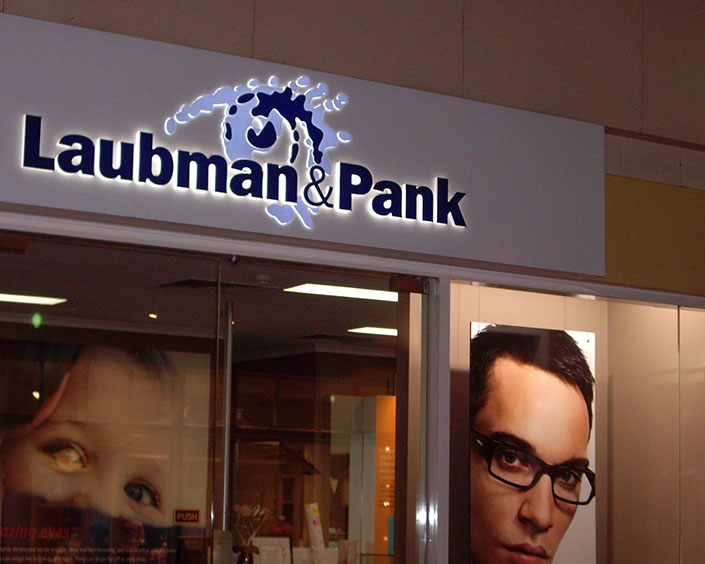

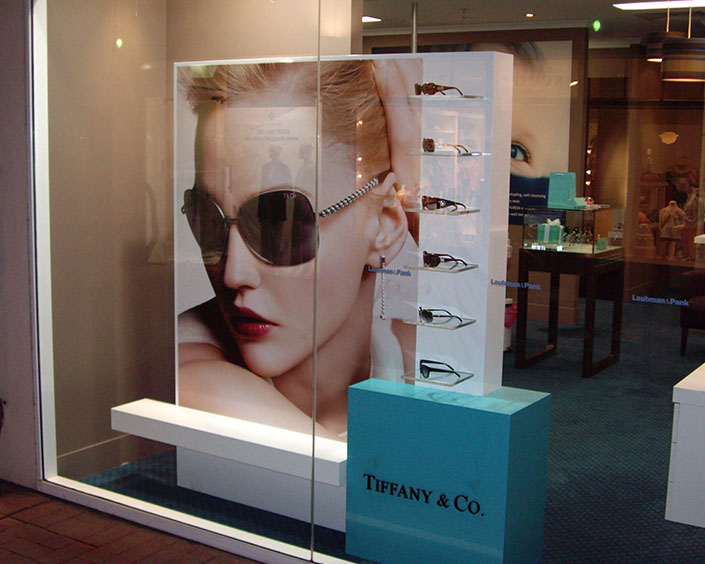

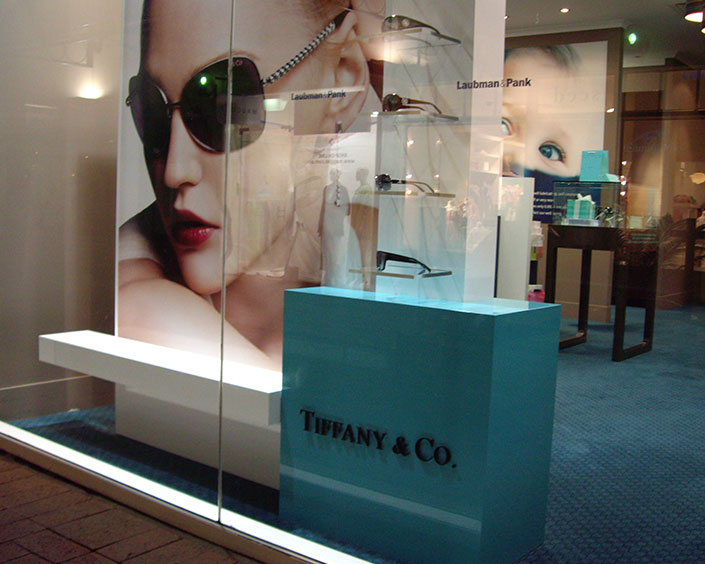
Putney Project
Location
Putney. NSW.
Project Description
This project incorporated the demolition of the existing bathrooms to all levels of the dwelling. The existing laundry was also demolished. The existing glass awning to the front entry was removed to make way for a new alucabond clad awning with new lighting. All bathrooms had travertine slabs laid on the floor and walls. Various feature tiles were also used to accentuate the areas. The master bedroom was opened up with walls demolished to allow an open feeling from the sleeping area to the ensuite with a raised free standing bath with views to Breakfast point. 2 pac painted joinery units were installed throughout the house including in the laundry with new caesarstone tops. The existing lower floor had 2 new ensuites created to allow each bedroom to have their own private space. A new timber pivot entry door was installed to lead you into the new travertine entry foyer. All external balconies were finished in travertine with frameless glass balustrading. The entire property was repainted internally and externally.
Project Specifics
Duration: 12 weeks
